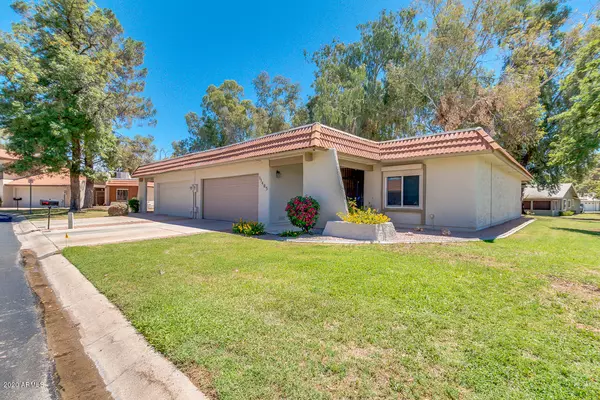$235,000
$237,000
0.8%For more information regarding the value of a property, please contact us for a free consultation.
11405 S TAWA Lane Phoenix, AZ 85044
2 Beds
2 Baths
1,460 SqFt
Key Details
Sold Price $235,000
Property Type Townhouse
Sub Type Townhouse
Listing Status Sold
Purchase Type For Sale
Square Footage 1,460 sqft
Price per Sqft $160
Subdivision Ahwatukee Rd 1
MLS Listing ID 6075986
Sold Date 06/12/20
Style Territorial/Santa Fe
Bedrooms 2
HOA Fees $289/mo
HOA Y/N Yes
Originating Board Arizona Regional Multiple Listing Service (ARMLS)
Year Built 1974
Annual Tax Amount $1,449
Tax Year 2019
Lot Size 3,677 Sqft
Acres 0.08
Property Description
LOVELY Ahwatukee home is now ready for a new owner to love it! This 2 bedroom, 2 bath home has been incredibly cared for in addition to the updating that has been done! Total kitchen renovation in 2015 with maximized storage options with pull out shelves and more! The master bath features a lovely double-sink vanity with custom cabinetry, and an oversized tile walk-in shower with glass doors! Guest bathroom was renovated with new vanity, counter, tub and shower surround in 2017! Andersen windows and doors in 2014 - high end dual pane products! You will love how low-maintenance this home is, just move in and enjoy! Bonus storage cabinets in the garage! All appliances will convey with the sale!
Location
State AZ
County Maricopa
Community Ahwatukee Rd 1
Direction South on 48th St, East on Ahwatukee, North on Tawa to home on Corner
Rooms
Other Rooms Family Room
Den/Bedroom Plus 2
Separate Den/Office N
Interior
Interior Features Drink Wtr Filter Sys, Soft Water Loop, 3/4 Bath Master Bdrm, Double Vanity, High Speed Internet, Granite Counters
Heating Electric
Cooling Refrigeration
Flooring Carpet, Tile
Fireplaces Type 1 Fireplace
Fireplace Yes
Window Features Mechanical Sun Shds,Double Pane Windows,Low Emissivity Windows
SPA None
Exterior
Exterior Feature Covered Patio(s)
Garage Electric Door Opener
Garage Spaces 2.0
Garage Description 2.0
Fence None
Pool None
Community Features Community Spa Htd, Community Spa, Community Pool Htd, Community Pool, Near Bus Stop, Biking/Walking Path, Clubhouse, Fitness Center
Utilities Available SRP
Amenities Available FHA Approved Prjct, Management, VA Approved Prjct
View Mountain(s)
Roof Type Foam,Rolled/Hot Mop
Private Pool No
Building
Lot Description Corner Lot, Grass Front, Auto Timer H2O Front, Auto Timer H2O Back
Story 1
Builder Name Presley Homes
Sewer Public Sewer
Water City Water
Architectural Style Territorial/Santa Fe
Structure Type Covered Patio(s)
New Construction No
Schools
Elementary Schools Adult
Middle Schools Adult
High Schools Adult
School District Tempe Union High School District
Others
HOA Name RD-1
HOA Fee Include Front Yard Maint,Trash
Senior Community Yes
Tax ID 301-54-115
Ownership Condominium
Acceptable Financing Conventional, FHA, VA Loan
Horse Property N
Listing Terms Conventional, FHA, VA Loan
Financing Conventional
Special Listing Condition Age Restricted (See Remarks), N/A
Read Less
Want to know what your home might be worth? Contact us for a FREE valuation!

Our team is ready to help you sell your home for the highest possible price ASAP

Copyright 2024 Arizona Regional Multiple Listing Service, Inc. All rights reserved.
Bought with Realty Executives







