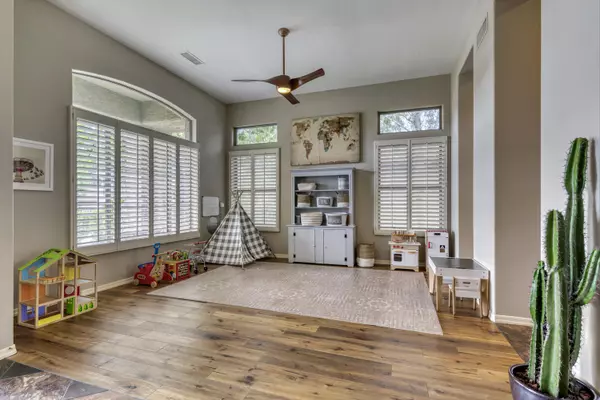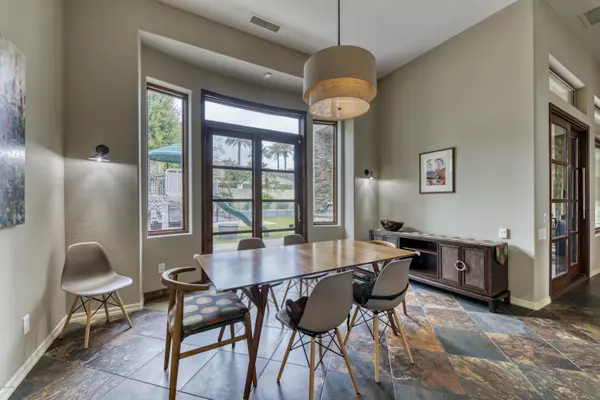$1,358,000
$1,479,000
8.2%For more information regarding the value of a property, please contact us for a free consultation.
4153 N 49TH Street Phoenix, AZ 85018
4 Beds
3.5 Baths
3,695 SqFt
Key Details
Sold Price $1,358,000
Property Type Single Family Home
Sub Type Single Family - Detached
Listing Status Sold
Purchase Type For Sale
Square Footage 3,695 sqft
Price per Sqft $367
Subdivision Arcadia Estates
MLS Listing ID 6058245
Sold Date 07/10/20
Bedrooms 4
HOA Fees $271/mo
HOA Y/N Yes
Originating Board Arizona Regional Multiple Listing Service (ARMLS)
Year Built 1995
Annual Tax Amount $8,795
Tax Year 2019
Lot Size 0.399 Acres
Acres 0.4
Property Description
This lovely home located in the highly coveted, privately gated, Arcadia Estates has been completely remodeled with beautiful finishes and
great attention to detail, and features a BRAND NEW ROOF (with 10 year warranty), fresh interior paint and a brand new pool motor. The fabulous kitchen has double islands, a breakfast bar, stunning granite and custom tile accents. The great room is gorgeous with an impressive floor to ceiling fireplace, and the private master retreat is absolutely fantastic with an exquisite master bath and work out area. Wood flooring, sleek marble and slate, custom stone, and dramatic lighting add to the home's tremendous appeal. The resort-style backyard is incredible with a huge (eco-friendly turf) yard, lovely covered patio, putting green, spa and wonderful pool. Secure and private, this flexible floor plan is perfect for family living as well as empty-nesters who want Arcadia, but also want to downsize. As an added bonus, the community has it's own 3-acre park and walking path for residents. Call today for a private showing!
Location
State AZ
County Maricopa
Community Arcadia Estates
Direction South on Arcadia Dr. left on East. Lafayette, South on 50th St and West at Arcadia Estates gate
Rooms
Other Rooms Family Room
Master Bedroom Split
Den/Bedroom Plus 4
Separate Den/Office N
Interior
Interior Features Eat-in Kitchen, 9+ Flat Ceilings, No Interior Steps, Kitchen Island, Double Vanity, Full Bth Master Bdrm, Separate Shwr & Tub, High Speed Internet, Granite Counters
Heating Natural Gas
Cooling Refrigeration, Ceiling Fan(s)
Flooring Carpet, Stone, Tile, Wood
Fireplaces Type 1 Fireplace, Family Room, Gas
Fireplace Yes
Window Features Vinyl Frame,Wood Frames,Double Pane Windows,Low Emissivity Windows
SPA Above Ground,Heated,Private
Exterior
Exterior Feature Covered Patio(s), Playground, Patio, Private Yard, Built-in Barbecue
Garage Electric Door Opener
Garage Spaces 3.0
Garage Description 3.0
Fence Block
Pool Private
Community Features Gated Community, Biking/Walking Path
Utilities Available SRP, SW Gas
Amenities Available Management
Waterfront No
View Mountain(s)
Roof Type Tile
Private Pool Yes
Building
Lot Description Cul-De-Sac, Synthetic Grass Frnt, Synthetic Grass Back
Story 1
Builder Name Cameron Homes
Sewer Public Sewer
Water City Water
Structure Type Covered Patio(s),Playground,Patio,Private Yard,Built-in Barbecue
New Construction Yes
Schools
Elementary Schools Hopi Elementary School
Middle Schools Ingleside Middle School
High Schools Arcadia High School
School District Scottsdale Unified District
Others
HOA Name AMCOR
HOA Fee Include Maintenance Grounds,Street Maint
Senior Community No
Tax ID 172-38-040
Ownership Fee Simple
Acceptable Financing Cash, Conventional
Horse Property N
Listing Terms Cash, Conventional
Financing Cash
Read Less
Want to know what your home might be worth? Contact us for a FREE valuation!

Our team is ready to help you sell your home for the highest possible price ASAP

Copyright 2024 Arizona Regional Multiple Listing Service, Inc. All rights reserved.
Bought with Non-MLS Office







