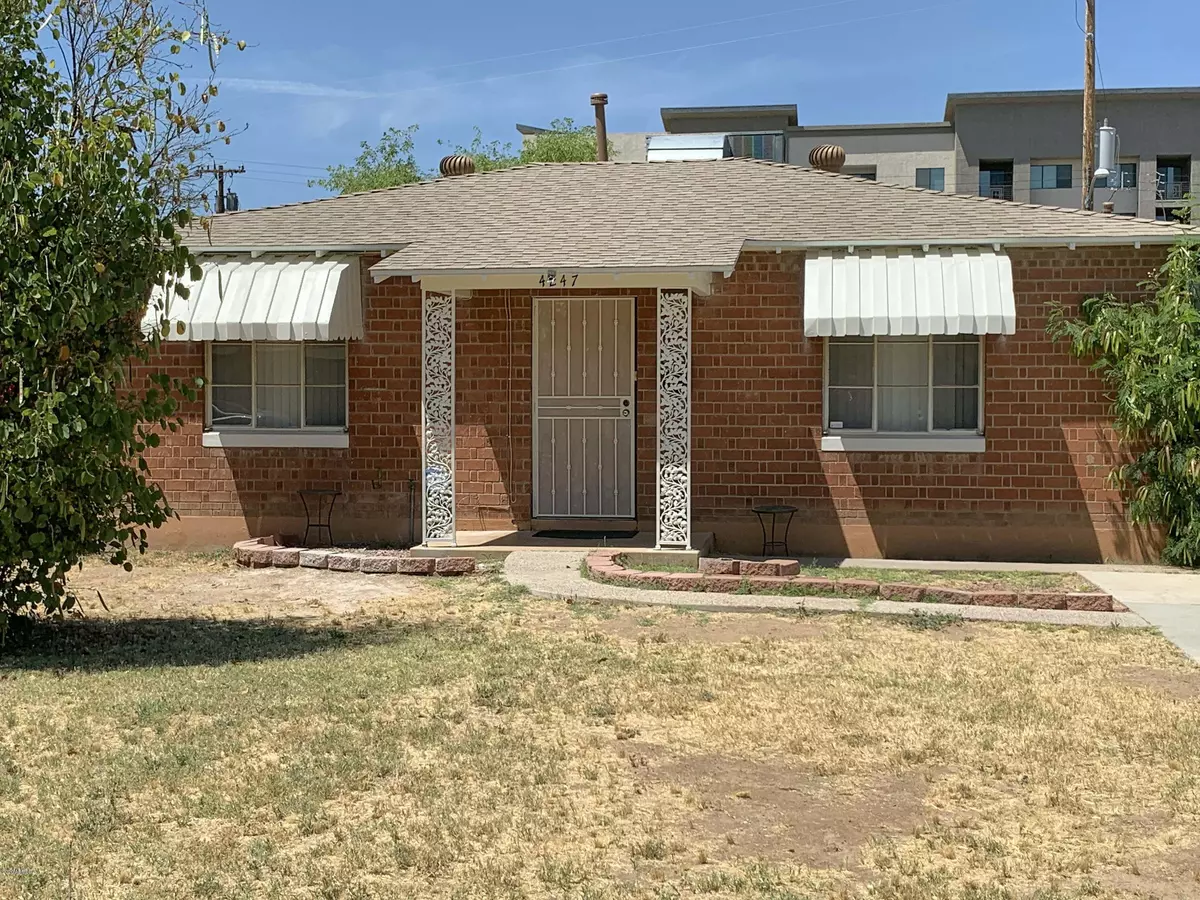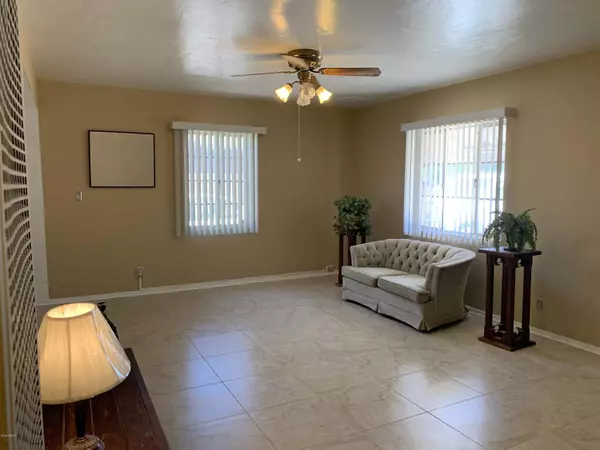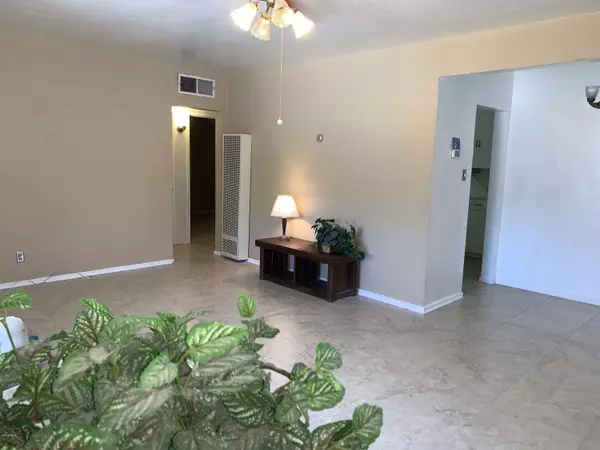$250,000
$295,000
15.3%For more information regarding the value of a property, please contact us for a free consultation.
4247 N 4TH Avenue Phoenix, AZ 85013
3 Beds
1 Bath
1,487 SqFt
Key Details
Sold Price $250,000
Property Type Single Family Home
Sub Type Single Family - Detached
Listing Status Sold
Purchase Type For Sale
Square Footage 1,487 sqft
Price per Sqft $168
Subdivision Indian Park
MLS Listing ID 6079916
Sold Date 08/03/20
Style Ranch
Bedrooms 3
HOA Y/N No
Originating Board Arizona Regional Multiple Listing Service (ARMLS)
Year Built 1947
Annual Tax Amount $2,050
Tax Year 2019
Lot Size 7,009 Sqft
Acres 0.16
Property Description
The Curb Appeal of this Red Brick Charmer in the quaint Indian Park Subdivision located in the Heart of Original Phoenix will steal your heart! No HOA! Large Great Room for a home this age! New roof, flooring, interior/exterior paint, Heat Pump new in 2011 & serviced 5/2020, new HVAC Thermostat 5/2020 & H2O Heater new in 2018! Charming Vintage Pink & Mint Tile in Kitchen & Bath! RV Gate & Additional Carport Parking with concrete pad in back! 3rd Bedroom would make for a Great Home Office with it's Own Entrance! Close to all amenities including museums, sports arenas, theaters, library & ASU campus! If you are looking for an original Red Brick Charmer, this is your new home! See It Today & You'll Fall in Love, Too!
Location
State AZ
County Maricopa
Community Indian Park
Direction N on 4th Ave NW to home on right. Welcome Home to the Beautiful Indian Park Subdivision in Trendy Downtown Phoenix Arizona!
Rooms
Other Rooms Great Room, BonusGame Room
Den/Bedroom Plus 4
Separate Den/Office N
Interior
Interior Features High Speed Internet
Heating Electric
Cooling Refrigeration
Flooring Carpet, Tile
Fireplaces Number No Fireplace
Fireplaces Type None
Fireplace No
SPA None
Laundry Wshr/Dry HookUp Only
Exterior
Garage RV Gate, RV Access/Parking
Carport Spaces 3
Fence Block
Pool None
Utilities Available APS, SW Gas
Amenities Available None
Waterfront No
View City Lights
Roof Type Composition
Private Pool No
Building
Lot Description Alley, Grass Front, Grass Back
Story 1
Builder Name Unknown
Sewer Public Sewer
Water City Water
Architectural Style Ranch
New Construction Yes
Schools
Elementary Schools Longview Elementary School
Middle Schools Osborn Middle School
High Schools Central High School
School District Phoenix Union High School District
Others
HOA Fee Include No Fees
Senior Community No
Tax ID 155-32-086
Ownership Fee Simple
Acceptable Financing Cash, Conventional
Horse Property N
Listing Terms Cash, Conventional
Financing Other
Read Less
Want to know what your home might be worth? Contact us for a FREE valuation!

Our team is ready to help you sell your home for the highest possible price ASAP

Copyright 2024 Arizona Regional Multiple Listing Service, Inc. All rights reserved.
Bought with My Home Group Real Estate







