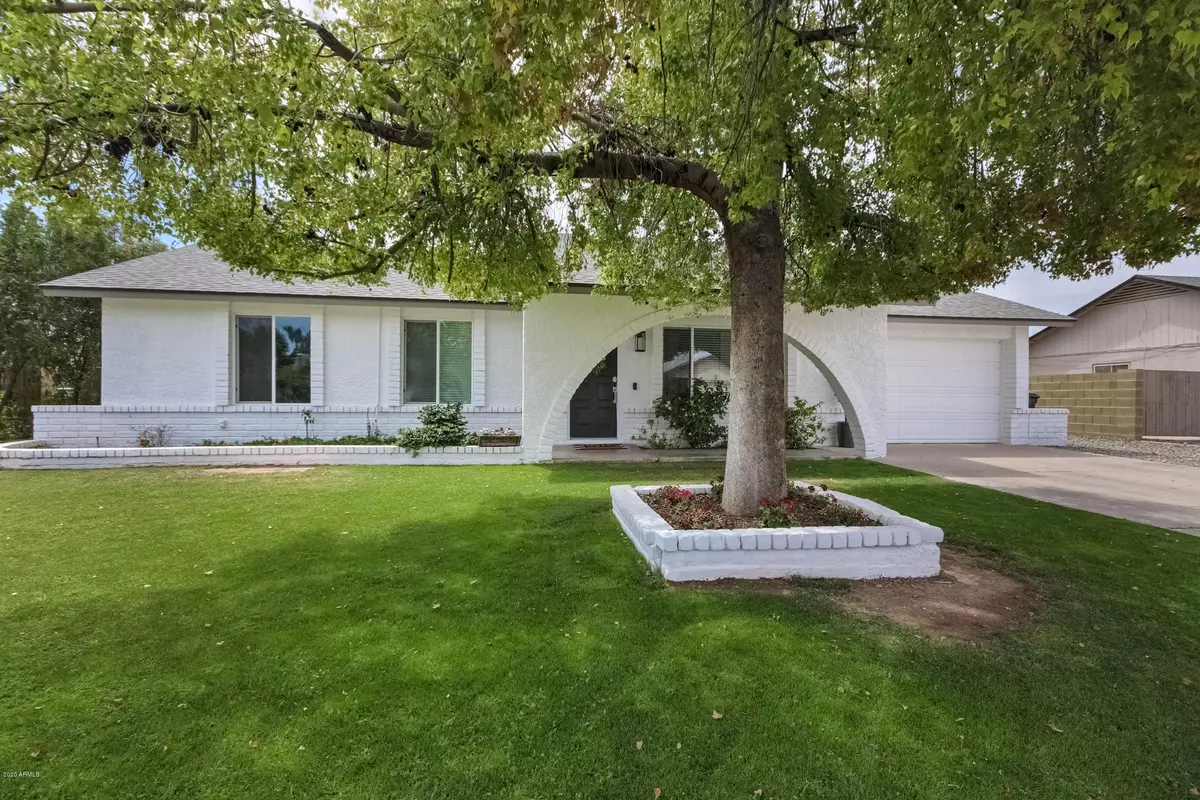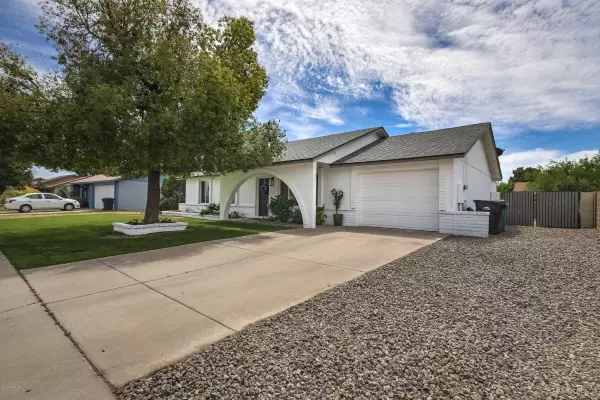$335,000
$334,000
0.3%For more information regarding the value of a property, please contact us for a free consultation.
903 E HUBER Street Mesa, AZ 85203
3 Beds
2 Baths
1,429 SqFt
Key Details
Sold Price $335,000
Property Type Single Family Home
Sub Type Single Family - Detached
Listing Status Sold
Purchase Type For Sale
Square Footage 1,429 sqft
Price per Sqft $234
Subdivision Hohokam Village Unit 1-C Lot 129-238
MLS Listing ID 6072468
Sold Date 06/01/20
Style Ranch
Bedrooms 3
HOA Y/N No
Originating Board Arizona Regional Multiple Listing Service (ARMLS)
Year Built 1981
Annual Tax Amount $1,303
Tax Year 2019
Lot Size 8,350 Sqft
Acres 0.19
Property Description
This is the house! Amazing backyard with large travertine Venetian paver pool deck, beautiful pool, timber frame pergola with misters and hanging lights. Trelllis of jasmine and fruit trees line a large grass area complete with garden area, sandbox, and covered patio. Inside the home you'll find hardwood floors, 3 cm granite countertops, HUGE island, new cabinets, wonderful window seat area, exposed beam, built-in cabinetry, and a spacious living area. All bathrooms have natural stone floors and shower surrounds. Bedrooms have decorative trim applications and great storage. Windows are new and custom blinds allow refreshing light into each room. Roof is only a couple years old. The yards are green and inviting. Mudroom! Inside Laundry! Truly the house of this amazing neighborhood.
Location
State AZ
County Maricopa
Community Hohokam Village Unit 1-C Lot 129-238
Direction From Brown Road, north on Stapley, west on Halifax, left on Matlock, right on Huber. From McKellips, south on Stapley, west on Halifax, left on Matlock, right on Huber.
Rooms
Other Rooms Family Room
Den/Bedroom Plus 3
Separate Den/Office N
Interior
Interior Features Eat-in Kitchen, Kitchen Island, Full Bth Master Bdrm, High Speed Internet, Granite Counters
Heating Electric
Cooling Refrigeration, Programmable Thmstat, Ceiling Fan(s)
Flooring Carpet, Stone, Wood
Fireplaces Number No Fireplace
Fireplaces Type None
Fireplace No
Window Features Vinyl Frame,ENERGY STAR Qualified Windows,Double Pane Windows,Low Emissivity Windows
SPA None
Laundry Wshr/Dry HookUp Only
Exterior
Exterior Feature Covered Patio(s), Playground, Gazebo/Ramada, Misting System
Garage Electric Door Opener, RV Gate
Garage Spaces 1.0
Garage Description 1.0
Fence Block, Wrought Iron
Pool Fenced, Private
Utilities Available SRP
Amenities Available None
Waterfront No
Roof Type Composition
Private Pool Yes
Building
Lot Description Sprinklers In Rear, Sprinklers In Front, Grass Front, Grass Back, Auto Timer H2O Front, Auto Timer H2O Back
Story 1
Builder Name Unknown
Sewer Public Sewer
Water City Water
Architectural Style Ranch
Structure Type Covered Patio(s),Playground,Gazebo/Ramada,Misting System
New Construction No
Schools
Elementary Schools Macarthur Elementary School
Middle Schools Kino Junior High School
High Schools Mountain View High School
School District Mesa Unified District
Others
HOA Fee Include No Fees
Senior Community No
Tax ID 136-26-370
Ownership Fee Simple
Acceptable Financing Cash, Conventional, FHA
Horse Property N
Listing Terms Cash, Conventional, FHA
Financing Conventional
Special Listing Condition Owner/Agent
Read Less
Want to know what your home might be worth? Contact us for a FREE valuation!

Our team is ready to help you sell your home for the highest possible price ASAP

Copyright 2024 Arizona Regional Multiple Listing Service, Inc. All rights reserved.
Bought with My Home Group Real Estate







