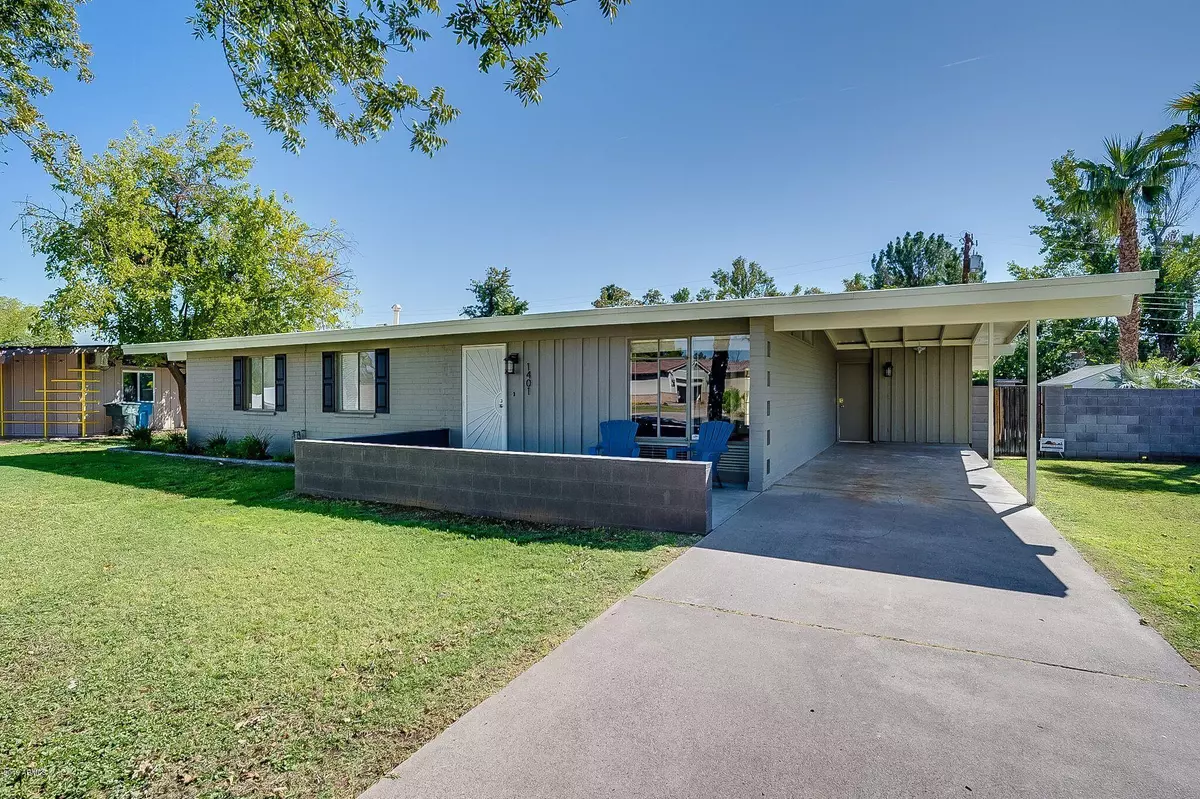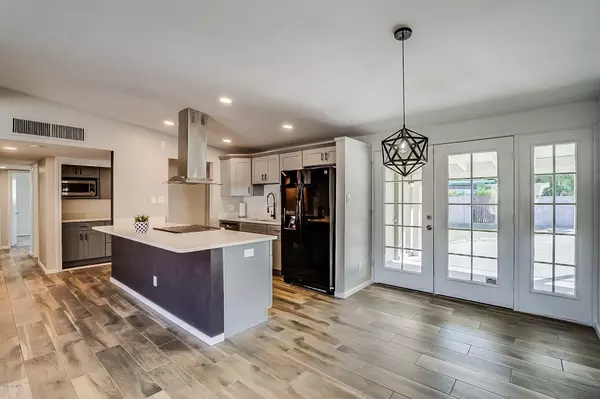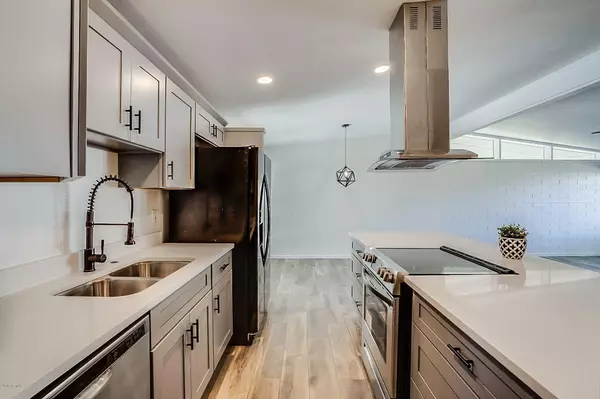$370,000
$410,000
9.8%For more information regarding the value of a property, please contact us for a free consultation.
1401 W MYRTLE Avenue Phoenix, AZ 85021
3 Beds
2 Baths
1,596 SqFt
Key Details
Sold Price $370,000
Property Type Single Family Home
Sub Type Single Family - Detached
Listing Status Sold
Purchase Type For Sale
Square Footage 1,596 sqft
Price per Sqft $231
Subdivision Starlite Vista
MLS Listing ID 5989546
Sold Date 02/05/20
Style Ranch
Bedrooms 3
HOA Y/N No
Originating Board Arizona Regional Multiple Listing Service (ARMLS)
Year Built 1957
Tax Year 2019
Lot Size 10,006 Sqft
Acres 0.23
Property Description
Renovated 1957 Mid-Century home in this popular North Phoenix neighborhood. Light and airy floor plan with classic Haver roofline & windows. Recently remodeled open kitchen boasts massive quartz island with breakfast bar, stainless appliances & hood, new custom soft-close premium gray cabinets with molding & hardware and pantry with built in micro, custom cabinets & laundry. Spacious dining area with stylish chandelier. All new fixtures & hardware throughout. Well-kept with designer touches @ every turn. Freshly painted inside & out & all new interior doors. Brand new wood-plank-tile flooring. Quality new carpeting in all bedrooms. Large master suite includes en-suite bath. Bonus multipurpose room makes it perfect for entertaining! New electrical outlets throughout. Both front and back yard have been redesigned with new plants and rock. No HOA! French doors lead to gorgeous green grass yard with lots of room to run & play. All block wall privacy. Exterior storage room. Preferred North/South exposure. Cool new mailbox. Conveniently located in ideal Central corridor, near freeways & shopping.
Location
State AZ
County Maricopa
Community Starlite Vista
Direction North on 15th Ave to Myrtle, East to home on right.
Rooms
Other Rooms BonusGame Room
Den/Bedroom Plus 4
Separate Den/Office N
Interior
Interior Features Breakfast Bar, 3/4 Bath Master Bdrm, High Speed Internet
Heating Natural Gas
Cooling Refrigeration
Flooring Carpet, Tile
Fireplaces Number No Fireplace
Fireplaces Type None
Fireplace No
SPA None
Exterior
Exterior Feature Covered Patio(s), Patio
Garage Separate Strge Area
Carport Spaces 1
Fence Block
Pool None
Landscape Description Irrigation Back, Flood Irrigation, Irrigation Front
Utilities Available SW Gas
Amenities Available None
Waterfront No
Roof Type Built-Up
Private Pool No
Building
Lot Description Grass Front, Grass Back, Auto Timer H2O Front, Irrigation Front, Irrigation Back, Flood Irrigation
Story 1
Builder Name Unknown
Sewer Public Sewer
Water City Water
Architectural Style Ranch
Structure Type Covered Patio(s),Patio
New Construction Yes
Schools
Elementary Schools Orangewood School
Middle Schools Orangewood School
High Schools Washington High School
School District Glendale Union High School District
Others
HOA Fee Include No Fees
Senior Community No
Tax ID 157-11-039
Ownership Fee Simple
Acceptable Financing Cash, Conventional, FHA, VA Loan
Horse Property N
Listing Terms Cash, Conventional, FHA, VA Loan
Financing Cash
Read Less
Want to know what your home might be worth? Contact us for a FREE valuation!

Our team is ready to help you sell your home for the highest possible price ASAP

Copyright 2024 Arizona Regional Multiple Listing Service, Inc. All rights reserved.
Bought with eXp Realty







