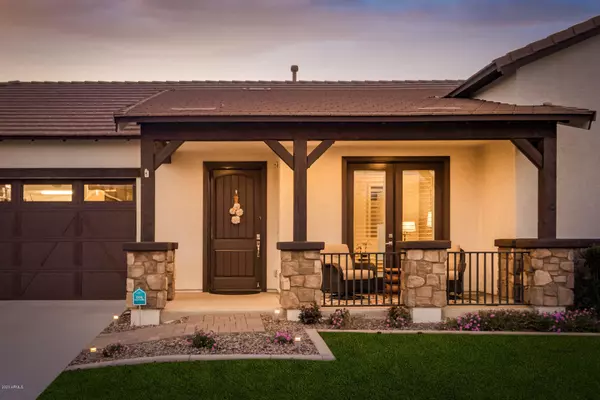$752,000
$759,900
1.0%For more information regarding the value of a property, please contact us for a free consultation.
6820 S JACQUELINE Way Gilbert, AZ 85298
3 Beds
2.5 Baths
3,372 SqFt
Key Details
Sold Price $752,000
Property Type Single Family Home
Sub Type Single Family - Detached
Listing Status Sold
Purchase Type For Sale
Square Footage 3,372 sqft
Price per Sqft $223
Subdivision Seville Parcel 30
MLS Listing ID 6062669
Sold Date 05/26/20
Style Ranch,Santa Barbara/Tuscan
Bedrooms 3
HOA Fees $61
HOA Y/N Yes
Originating Board Arizona Regional Multiple Listing Service (ARMLS)
Year Built 2012
Annual Tax Amount $3,955
Tax Year 2019
Lot Size 9,731 Sqft
Acres 0.22
Property Description
PRICED FOR A QUICK SALE!! Below Market Value! Over $250k in upgrades! This 3 bedroom 2 1/2 bath home (can add 3rd shower)will surprise you with how spacious it is inside. Wood like tile flooring in all the right places. Gourmet Kitchen and Butlers Pantry with 2 wine fridges and ice maker. Custom ceiling details and wains coating. Spacious Separate Office space with French doors leading to a quaint patio. Spare bedrooms have their own wing with cozy sitting area. (can be 4th bdrm). Large sliding wall of glass leads you to the exquisite backyard. Complete with HEATED pool with sheer decent and multi-colored lighting system, Built in covered BBQ, seating for 6! Paved seating area with cozy fireplace. New $5k mister system to keep you cool. Extras: Ext security cameras, surround sound
Location
State AZ
County Maricopa
Community Seville Parcel 30
Direction South on Higley, Left on Seville Blvd, Left on Monet, thru gates, second home on the left
Rooms
Other Rooms Family Room
Master Bedroom Downstairs
Den/Bedroom Plus 4
Separate Den/Office Y
Interior
Interior Features Master Downstairs, Eat-in Kitchen, Breakfast Bar, 9+ Flat Ceilings, Drink Wtr Filter Sys, No Interior Steps, Soft Water Loop, Wet Bar, Kitchen Island, Pantry, Double Vanity, Full Bth Master Bdrm, Separate Shwr & Tub, High Speed Internet, Granite Counters
Heating Natural Gas
Cooling Refrigeration
Flooring Carpet, Tile
Fireplaces Type 2 Fireplace, Exterior Fireplace, Family Room
Fireplace Yes
Window Features Double Pane Windows,Low Emissivity Windows
SPA None
Laundry Wshr/Dry HookUp Only
Exterior
Exterior Feature Covered Patio(s), Gazebo/Ramada, Misting System, Patio, Private Street(s), Storage, Built-in Barbecue
Garage Attch'd Gar Cabinets, Electric Door Opener, RV Gate, Tandem
Garage Spaces 3.0
Garage Description 3.0
Fence Wrought Iron
Pool Heated, Private
Community Features Gated Community, Near Bus Stop, Golf, Playground, Biking/Walking Path, Clubhouse, Fitness Center
Utilities Available SRP, SW Gas
Amenities Available Club, Membership Opt, Management, Rental OK (See Rmks)
Waterfront No
Roof Type Tile
Private Pool Yes
Building
Lot Description Sprinklers In Rear, Sprinklers In Front, On Golf Course, Synthetic Grass Frnt, Synthetic Grass Back, Auto Timer H2O Front, Auto Timer H2O Back
Story 1
Builder Name Ashton Woods
Sewer Public Sewer
Water City Water
Architectural Style Ranch, Santa Barbara/Tuscan
Structure Type Covered Patio(s),Gazebo/Ramada,Misting System,Patio,Private Street(s),Storage,Built-in Barbecue
New Construction Yes
Schools
Elementary Schools Riggs Elementary
Middle Schools Dr Camille Casteel High School
High Schools Dr Camille Casteel High School
School District Chandler Unified District
Others
HOA Name Seville HOA
HOA Fee Include Maintenance Grounds,Street Maint
Senior Community No
Tax ID 304-79-701
Ownership Fee Simple
Acceptable Financing CTL, Cash, Conventional
Horse Property N
Listing Terms CTL, Cash, Conventional
Financing Conventional
Special Listing Condition Owner/Agent
Read Less
Want to know what your home might be worth? Contact us for a FREE valuation!

Our team is ready to help you sell your home for the highest possible price ASAP

Copyright 2024 Arizona Regional Multiple Listing Service, Inc. All rights reserved.
Bought with Jason Mitchell Real Estate







