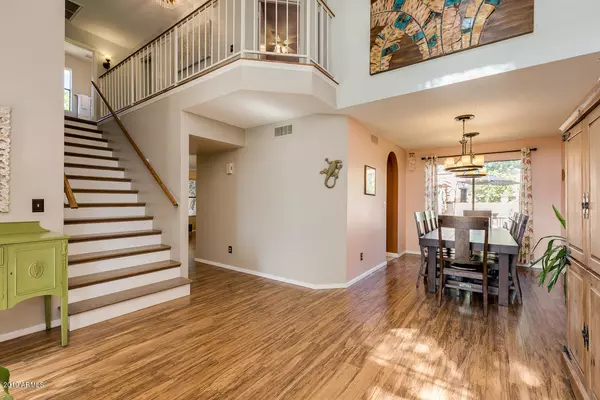$395,000
$399,000
1.0%For more information regarding the value of a property, please contact us for a free consultation.
2742 E ROCK WREN Road Phoenix, AZ 85048
5 Beds
2.5 Baths
2,091 SqFt
Key Details
Sold Price $395,000
Property Type Single Family Home
Sub Type Single Family - Detached
Listing Status Sold
Purchase Type For Sale
Square Footage 2,091 sqft
Price per Sqft $188
Subdivision Mountain Park Ranch
MLS Listing ID 5996949
Sold Date 12/06/19
Style Other (See Remarks)
Bedrooms 5
HOA Fees $25/mo
HOA Y/N Yes
Originating Board Arizona Regional Multiple Listing Service (ARMLS)
Year Built 1988
Annual Tax Amount $2,470
Tax Year 2019
Lot Size 6,029 Sqft
Acres 0.14
Property Description
An entertainers dream placed in the sought after Kyrene School District. Several updates and upgrades make this home move in ready. The home is well designed with vaulted ceilings in the front room and plenty of natural light in the vaulted kitchen nook complete with skylights that open. The well cared for yard includes a play pool, Ramada with TV, built-in BBQ w/serving peninsula, an outdoor shower, and bathroom access for the pool. It sits on a quiet street that runs into access to walking paths, water features, and grassy play areas. This community offers 3 pools with 3 spas, rec centers, tennis, and basketball courts. Close to South Mountain Park for hiking, biking, and climbing. Minutes to Ahwatukee's shopping mecca, and to I-10. Kitchen: kitchenette extension has skylight windows that open and are screened, granite counters and oak cabinet, new backsplash in 2015. Living Room: new flooring, fireplace tile/mantel, chimney cleaned 12/2018, installed surround sound, wood shiplap ceiling 2019. New flooring throughout home porcelain tile, carpet in master bedroom. Backyard: chlorine play pool has new pump 2018, pool gate 2015, cool decking redone and extended to driveway 2019. Shed will convey with the house. Water heater replaced 2018. AC/Furnace replaced and pipes sealed 2019. Ecobee installed 2019. Added full house air purifying system 2019.
Location
State AZ
County Maricopa
Community Mountain Park Ranch
Direction From I-10 and Ray, go West on Ray to 27th Way. 27th Way is just past the lake with fountain on the left. Turn left on 27th Way, then left on Rock Wren Rd. Home will be on your left.
Rooms
Other Rooms Great Room, Family Room
Master Bedroom Upstairs
Den/Bedroom Plus 5
Separate Den/Office N
Interior
Interior Features Upstairs, Breakfast Bar, Vaulted Ceiling(s), Pantry, Double Vanity, Full Bth Master Bdrm, High Speed Internet, Granite Counters
Heating Electric, ENERGY STAR Qualified Equipment
Cooling Refrigeration, Programmable Thmstat, Ceiling Fan(s)
Flooring Carpet, Laminate, Tile, Wood
Fireplaces Type 1 Fireplace, Family Room
Fireplace Yes
Window Features Skylight(s),Double Pane Windows
SPA None
Laundry Wshr/Dry HookUp Only
Exterior
Exterior Feature Gazebo/Ramada, Misting System, Patio, Private Yard, Storage, Built-in Barbecue
Garage Electric Door Opener
Garage Spaces 2.0
Garage Description 2.0
Fence Block
Pool Play Pool, Private
Community Features Community Spa Htd, Community Pool Htd, Tennis Court(s), Playground, Biking/Walking Path, Clubhouse
Utilities Available SRP
Amenities Available Management, Rental OK (See Rmks)
Roof Type Tile
Private Pool Yes
Building
Lot Description Sprinklers In Rear, Sprinklers In Front, Grass Front, Grass Back, Auto Timer H2O Front, Auto Timer H2O Back
Story 2
Builder Name Continental Homes
Sewer Public Sewer
Water City Water
Architectural Style Other (See Remarks)
Structure Type Gazebo/Ramada,Misting System,Patio,Private Yard,Storage,Built-in Barbecue
New Construction No
Schools
Elementary Schools Kyrene Monte Vista School
Middle Schools Kyrene Altadena Middle School
High Schools Desert Vista Elementary School
School District Tempe Union High School District
Others
HOA Name Mountain Park Ranch
HOA Fee Include Maintenance Grounds
Senior Community No
Tax ID 301-76-137
Ownership Fee Simple
Acceptable Financing Cash, Conventional, FHA, VA Loan
Horse Property N
Listing Terms Cash, Conventional, FHA, VA Loan
Financing Other
Read Less
Want to know what your home might be worth? Contact us for a FREE valuation!

Our team is ready to help you sell your home for the highest possible price ASAP

Copyright 2024 Arizona Regional Multiple Listing Service, Inc. All rights reserved.
Bought with Just Referrals Real Estate







