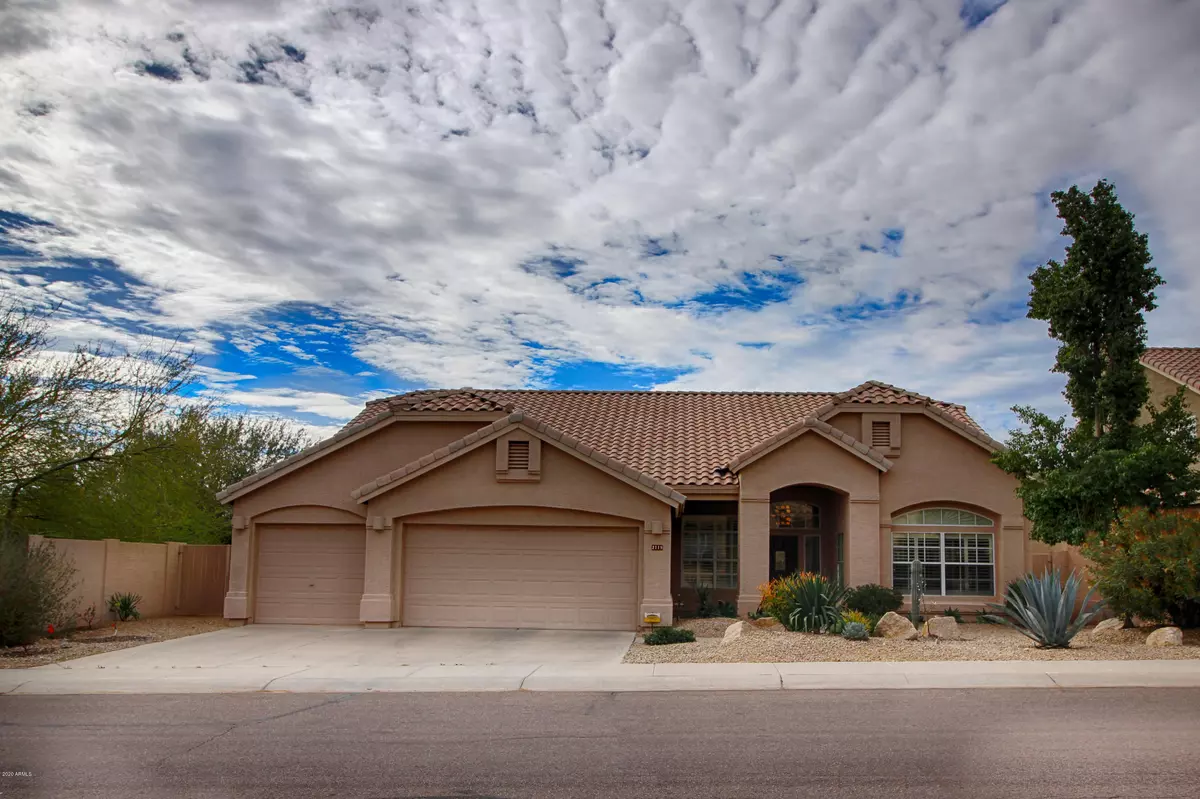$529,900
$499,990
6.0%For more information regarding the value of a property, please contact us for a free consultation.
2119 E INDIGO BRUSH Road Phoenix, AZ 85048
3 Beds
2 Baths
2,292 SqFt
Key Details
Sold Price $529,900
Property Type Single Family Home
Sub Type Single Family - Detached
Listing Status Sold
Purchase Type For Sale
Square Footage 2,292 sqft
Price per Sqft $231
Subdivision Mountain Park Ranch
MLS Listing ID 6040381
Sold Date 03/27/20
Bedrooms 3
HOA Fees $11
HOA Y/N Yes
Originating Board Arizona Regional Multiple Listing Service (ARMLS)
Year Built 1993
Annual Tax Amount $3,390
Tax Year 2019
Lot Size 10,136 Sqft
Acres 0.23
Property Description
Beautiful & bright one story home in Mountain Park Ranch. Resort-like backyard with large preserve border & almost 180 degrees of stunning mountain views! The house has been tastefully updated & meticulously maintained. High ceilings throughout. The kitchen has granite counter-tops, stainless steel appliances, large island & custom cabinets. Master bedroom is spacious & has access to the backyard. Large master closet. The secondary bedrooms are mirror image of each other & have great size. There is a den/ office with built-in bookcases. Gorgeous backyard designed by Cesar Mazier who was the director of the Botanical Gardens. Tesla Solar Panels. Pool remodeled & new equipment installed in 2016. multi-room in-wall speakers. Electric car charger in garage Book cases in office and hallway convey. Tesla Solar panels are leased. $36 per month fixed until 2032. If there is a need for a repair Tesla repairs it free.
Location
State AZ
County Maricopa
Community Mountain Park Ranch
Direction West on Ray, North on Foxtail Lane, West on Indigo Brush.
Rooms
Other Rooms Family Room
Den/Bedroom Plus 4
Separate Den/Office Y
Interior
Interior Features Eat-in Kitchen, Drink Wtr Filter Sys, Vaulted Ceiling(s), Pantry, Double Vanity, Full Bth Master Bdrm, Separate Shwr & Tub, High Speed Internet
Heating Electric
Cooling Refrigeration, Ceiling Fan(s)
Fireplaces Type 1 Fireplace, Family Room
Fireplace Yes
SPA None
Exterior
Garage Spaces 3.0
Garage Description 3.0
Fence Block, Wrought Iron
Pool Play Pool, Private
Community Features Community Spa Htd, Community Pool Htd
Utilities Available SRP
Amenities Available Management
View Mountain(s)
Roof Type Tile
Private Pool Yes
Building
Lot Description Desert Front
Story 1
Builder Name unknown
Sewer Public Sewer
Water City Water
New Construction No
Schools
Elementary Schools Kyrene Monte Vista School
Middle Schools Kyrene Altadena Middle School
High Schools Desert Vista Elementary School
School District Tempe Union High School District
Others
HOA Name MOUNTAIN PARK RANCH
HOA Fee Include Maintenance Grounds
Senior Community No
Tax ID 301-75-824
Ownership Fee Simple
Acceptable Financing Cash, Conventional
Horse Property N
Listing Terms Cash, Conventional
Financing Conventional
Read Less
Want to know what your home might be worth? Contact us for a FREE valuation!

Our team is ready to help you sell your home for the highest possible price ASAP

Copyright 2024 Arizona Regional Multiple Listing Service, Inc. All rights reserved.
Bought with West USA Realty







