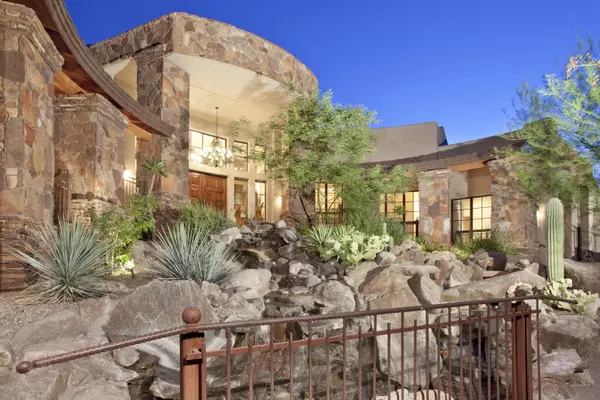$1,550,000
$1,595,000
2.8%For more information regarding the value of a property, please contact us for a free consultation.
14016 S ROCKHILL Road Phoenix, AZ 85048
4 Beds
7 Baths
7,078 SqFt
Key Details
Sold Price $1,550,000
Property Type Single Family Home
Sub Type Single Family - Detached
Listing Status Sold
Purchase Type For Sale
Square Footage 7,078 sqft
Price per Sqft $218
Subdivision Mountain Park Ranch Unit 31 Lot 1-61 Tr A-D
MLS Listing ID 5905782
Sold Date 07/31/20
Bedrooms 4
HOA Fees $118/mo
HOA Y/N Yes
Originating Board Arizona Regional Multiple Listing Service (ARMLS)
Year Built 2004
Annual Tax Amount $22,068
Tax Year 2018
Lot Size 6.894 Acres
Acres 6.89
Property Description
Compare quality, craftsmanship, and price. You will not find anything better! It's priced to sell. Built into the mountain's blue granite, this home affords you intimacy and privacy while offering the ability to comfortably host 125+guests along the desert pool lined patio.Surrounded by your own 6.89 acres of natural desert beauty, you experience the sights and sounds of nature from the moment you arrive. Entering this home, there is a collage of natural materials including copper shingles, bronze inlaid cabinets, 8' cherry doors, solid hickory floors, and basket weave copper sconces. Built to withstand time, the outer walls are insulated concrete with steel studs. All this while exuding a warm and and inviting atmosphere. Discover a new standard of luxury living in the desert.
Location
State AZ
County Maricopa
Community Mountain Park Ranch Unit 31 Lot 1-61 Tr A-D
Direction Ray Road west to S. Canyon Dr. Turn right. (gate) S. Canyon Drive to S. Rockhill Road. Turn right. House is first drive on the left.
Rooms
Other Rooms Separate Workshop, Great Room, Media Room, Family Room
Master Bedroom Split
Den/Bedroom Plus 5
Separate Den/Office Y
Interior
Interior Features Eat-in Kitchen, Breakfast Bar, 9+ Flat Ceilings, Drink Wtr Filter Sys, Intercom, Wet Bar, Kitchen Island, Pantry, Double Vanity, Full Bth Master Bdrm, Separate Shwr & Tub, Tub with Jets, High Speed Internet, Granite Counters
Heating Electric, Other
Cooling Refrigeration, Ceiling Fan(s), See Remarks
Flooring Stone, Wood
Fireplaces Type 3+ Fireplace, Exterior Fireplace, Family Room, Living Room, Master Bedroom, Gas
Fireplace Yes
Window Features Skylight(s),Double Pane Windows,Low Emissivity Windows
SPA Heated,Private
Exterior
Exterior Feature Covered Patio(s), Patio, Private Street(s), Private Yard, Built-in Barbecue
Garage Attch'd Gar Cabinets, Electric Door Opener, Extnded Lngth Garage, Over Height Garage
Garage Spaces 3.0
Garage Description 3.0
Pool Play Pool, Private
Community Features Gated Community, Community Pool Htd, Tennis Court(s), Playground, Biking/Walking Path
Utilities Available Propane
Amenities Available Management
View City Lights, Mountain(s)
Roof Type See Remarks,Built-Up
Private Pool Yes
Building
Lot Description Sprinklers In Rear, Sprinklers In Front, Desert Back, Desert Front, Cul-De-Sac, Natural Desert Back, Auto Timer H2O Front, Natural Desert Front, Auto Timer H2O Back
Story 2
Builder Name Paradigm Developement
Sewer Public Sewer
Water City Water
Structure Type Covered Patio(s),Patio,Private Street(s),Private Yard,Built-in Barbecue
New Construction No
Schools
Elementary Schools Kyrene De La Colina School
Middle Schools Kyrene Centennial Middle School
High Schools Desert Vista High School
School District Tempe Union High School District
Others
HOA Name Canyon Reserve
HOA Fee Include Maintenance Grounds,Street Maint
Senior Community No
Tax ID 301-76-873
Ownership Fee Simple
Acceptable Financing Cash, Conventional
Horse Property N
Listing Terms Cash, Conventional
Financing Conventional
Special Listing Condition Owner/Agent
Read Less
Want to know what your home might be worth? Contact us for a FREE valuation!

Our team is ready to help you sell your home for the highest possible price ASAP

Copyright 2024 Arizona Regional Multiple Listing Service, Inc. All rights reserved.
Bought with West USA Realty







