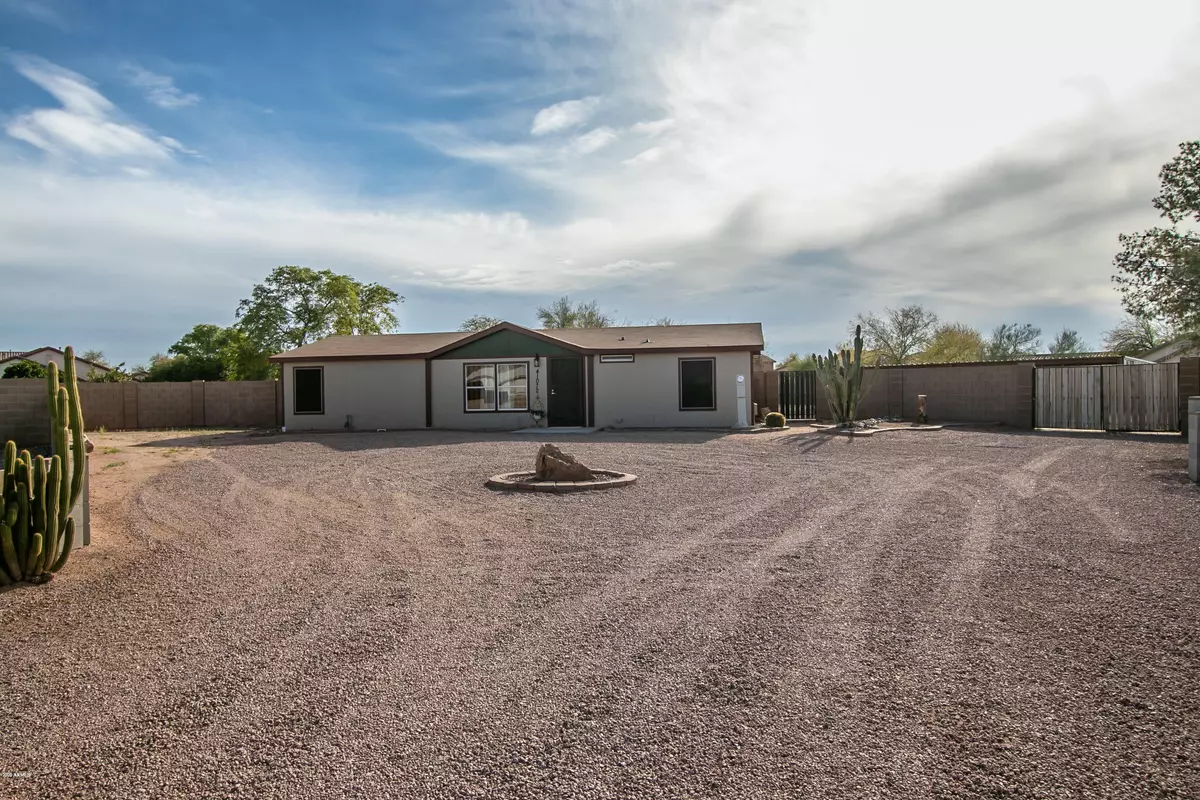$267,000
$274,756
2.8%For more information regarding the value of a property, please contact us for a free consultation.
41072 N DESERT THISTLE Trail San Tan Valley, AZ 85140
3 Beds
2 Baths
1,344 SqFt
Key Details
Sold Price $267,000
Property Type Mobile Home
Sub Type Mfg/Mobile Housing
Listing Status Sold
Purchase Type For Sale
Square Footage 1,344 sqft
Price per Sqft $198
Subdivision Golf View Estates Unit Ii And Iii
MLS Listing ID 6046526
Sold Date 06/24/20
Style Ranch
Bedrooms 3
HOA Fees $8/ann
HOA Y/N Yes
Originating Board Arizona Regional Multiple Listing Service (ARMLS)
Year Built 2000
Annual Tax Amount $848
Tax Year 2019
Lot Size 0.848 Acres
Acres 0.85
Property Description
Welcome to one of the most desirable locations in San Tan Valley. This absolutely stunning property includes a fully renovated 3 bed 2 bath modern split floor plan home including all new floors, lighting fixtures, kitchen including a tile backsplash and breakfast bar with stainless steel appliances, both bathrooms fully renovated including a double sink in the master bath with a separate tub and shower, fresh interior and exterior paint, additional 368 Sq Ft patio outlooking a massive lot just under an acre of land with 8 carport parking spaces with additonal water and electric accessible to them. Including a turn around front driveway with ample parking. Come see this fantastic huge lot and gorgeous home before its gone!
Location
State AZ
County Pinal
Community Golf View Estates Unit Ii And Iii
Direction East on Ocotillo, North on Tumbleweed, West on Goldmine property on left
Rooms
Master Bedroom Split
Den/Bedroom Plus 3
Separate Den/Office N
Interior
Interior Features Eat-in Kitchen, Breakfast Bar, No Interior Steps, Vaulted Ceiling(s), Double Vanity, Full Bth Master Bdrm, Separate Shwr & Tub
Heating Electric
Cooling Refrigeration, Ceiling Fan(s)
Flooring Carpet, Vinyl
Fireplaces Number No Fireplace
Fireplaces Type None
Fireplace No
Window Features Sunscreen(s)
SPA None
Laundry Wshr/Dry HookUp Only
Exterior
Exterior Feature Circular Drive, Patio
Garage RV Gate, RV Access/Parking
Carport Spaces 8
Fence Block
Pool None
Utilities Available SRP
Amenities Available Rental OK (See Rmks)
Waterfront No
Roof Type Composition
Accessibility Bath Lever Faucets, Accessible Hallway(s)
Private Pool No
Building
Lot Description Corner Lot, Desert Front, Gravel/Stone Front
Story 1
Builder Name UNK
Sewer Septic Tank
Water City Water
Architectural Style Ranch
Structure Type Circular Drive,Patio
New Construction No
Schools
Elementary Schools Ellsworth Elementary School
Middle Schools J. O. Combs Middle School
High Schools Combs High School
School District J. O. Combs Unified School District
Others
HOA Name Golf View Estates
HOA Fee Include Maintenance Grounds
Senior Community No
Tax ID 109-24-064
Ownership Fee Simple
Acceptable Financing FannieMae (HomePath), Cash, Conventional, 1031 Exchange
Horse Property N
Listing Terms FannieMae (HomePath), Cash, Conventional, 1031 Exchange
Financing Conventional
Read Less
Want to know what your home might be worth? Contact us for a FREE valuation!

Our team is ready to help you sell your home for the highest possible price ASAP

Copyright 2024 Arizona Regional Multiple Listing Service, Inc. All rights reserved.
Bought with Mahoney Properties







