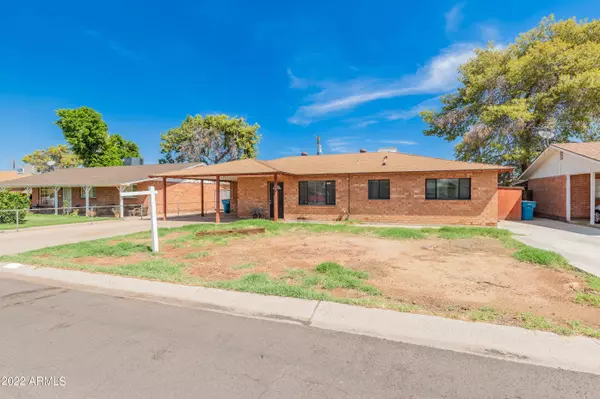$342,000
$340,000
0.6%For more information regarding the value of a property, please contact us for a free consultation.
4232 W CAVALIER Drive Phoenix, AZ 85019
3 Beds
2 Baths
1,506 SqFt
Key Details
Sold Price $342,000
Property Type Single Family Home
Sub Type Single Family - Detached
Listing Status Sold
Purchase Type For Sale
Square Footage 1,506 sqft
Price per Sqft $227
Subdivision West Plaza 3
MLS Listing ID 6446799
Sold Date 10/19/22
Style Ranch
Bedrooms 3
HOA Y/N No
Originating Board Arizona Regional Multiple Listing Service (ARMLS)
Year Built 1957
Annual Tax Amount $966
Tax Year 2021
Lot Size 6,390 Sqft
Acres 0.15
Property Description
This charming home is now on the market! Located near shopping spots, restaurants, & schools. Providing attractive curb appeal and carport space. Discover a well-kept eat-in kitchen upon entry, fully equipped w/SS appliances, colorful cabinetry, & plenty of counter space. You'll also find designer paint, gorgeous wood-look flooring, sliding glass doors leading to the backyard, & carpeted bedrooms. Continue onto the primary bedroom to find a sliding-door closet & private bathroom for added comfort. A perfectly sized den is ready to be turned into whatever your heart desires. Host fun gatherings in this spacious backyard w/extended covered patio & so much potential for your landscape ideas. What are you waiting for? Make this beauty yours before it's gone!
Location
State AZ
County Maricopa
Community West Plaza 3
Direction Head east on W Bethany Home Rd, Turn left onto N 42nd Ave, Turn left onto W Cavalier Dr. Property will be on the right.
Rooms
Den/Bedroom Plus 4
Separate Den/Office Y
Interior
Interior Features Eat-in Kitchen, No Interior Steps, 3/4 Bath Master Bdrm, High Speed Internet
Heating Natural Gas
Cooling Refrigeration, Ceiling Fan(s)
Flooring Carpet, Tile
Fireplaces Number No Fireplace
Fireplaces Type None
Fireplace No
Window Features Double Pane Windows
SPA None
Laundry Wshr/Dry HookUp Only
Exterior
Exterior Feature Covered Patio(s), Storage
Carport Spaces 1
Fence Block
Pool None
Utilities Available SRP
Amenities Available None
Waterfront No
Roof Type Composition,Built-Up
Private Pool No
Building
Lot Description Dirt Front, Dirt Back, Grass Front, Grass Back
Story 1
Builder Name HALLCRAFT HOMES
Sewer Public Sewer
Water City Water
Architectural Style Ranch
Structure Type Covered Patio(s),Storage
New Construction Yes
Schools
Elementary Schools Catalina Ventura School
Middle Schools Catalina Ventura School
High Schools Phoenix Union - Wilson College Preparatory
Others
HOA Fee Include No Fees
Senior Community No
Tax ID 152-20-077
Ownership Fee Simple
Acceptable Financing Cash, Conventional, 1031 Exchange, FHA, VA Loan
Horse Property N
Listing Terms Cash, Conventional, 1031 Exchange, FHA, VA Loan
Financing Conventional
Read Less
Want to know what your home might be worth? Contact us for a FREE valuation!

Our team is ready to help you sell your home for the highest possible price ASAP

Copyright 2024 Arizona Regional Multiple Listing Service, Inc. All rights reserved.
Bought with Realty Executives







