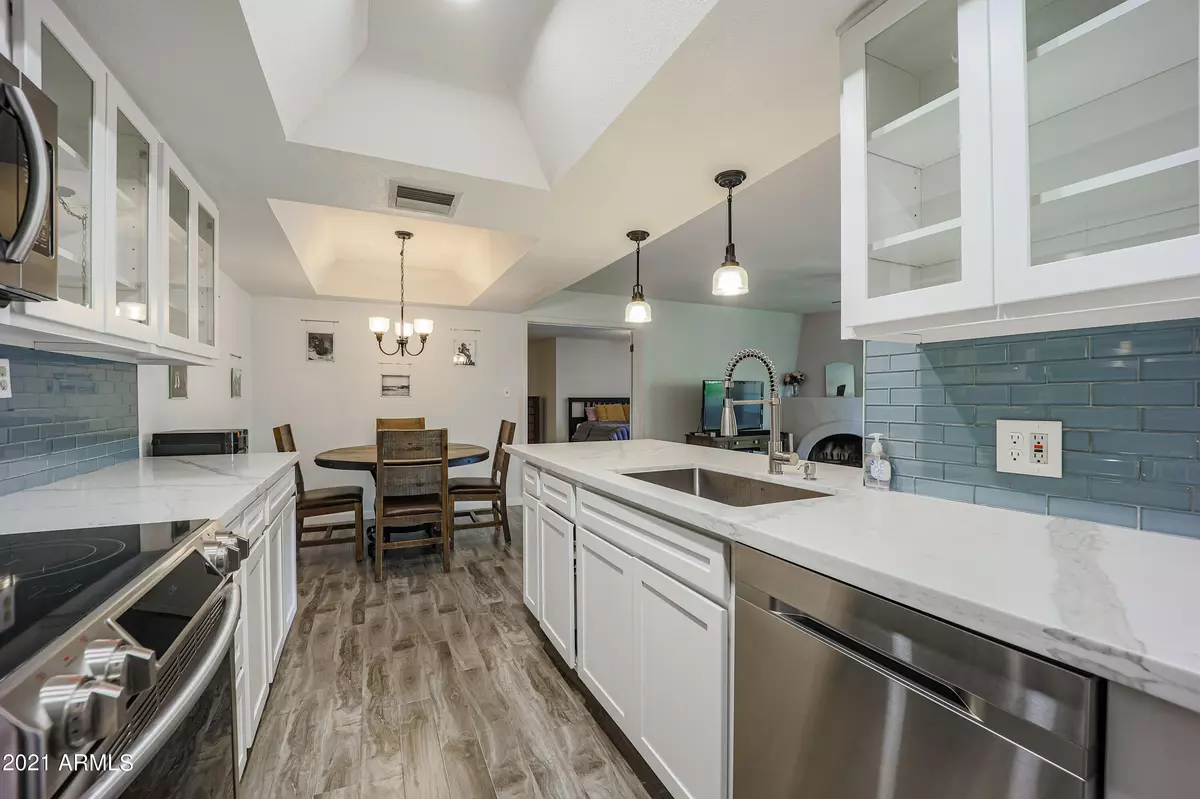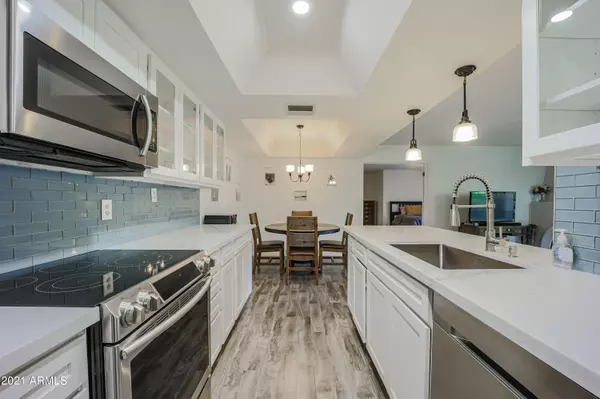$295,000
$315,000
6.3%For more information regarding the value of a property, please contact us for a free consultation.
10410 N CAVE CREEK Road #2012 Phoenix, AZ 85020
3 Beds
2 Baths
1,367 SqFt
Key Details
Sold Price $295,000
Property Type Condo
Sub Type Apartment Style/Flat
Listing Status Sold
Purchase Type For Sale
Square Footage 1,367 sqft
Price per Sqft $215
Subdivision Pointe Resort Condo At Tapatio Cliffs
MLS Listing ID 6285479
Sold Date 11/12/21
Style Spanish
Bedrooms 3
HOA Fees $357/mo
HOA Y/N Yes
Originating Board Arizona Regional Multiple Listing Service (ARMLS)
Year Built 1986
Annual Tax Amount $1,114
Tax Year 2020
Lot Size 1,536 Sqft
Acres 0.04
Property Description
Hurry and get a showing in while you can because this beautifully updated 3 bed/2 bath condo will not last long! Located in the gated Pointe Tapatio Resort community, this second floor unit offers pool and mountain views from the covered patio. The spacious interior concept features wood-look tile, a corner adobe fireplace, and an open eat-in kitchen with a breakfast bar, subway tile backsplash, shaker-style cabinetry, quartz countertops, and sleek stainless steel appliances. The oversized master retreat features a nicely updated en-suite bathroom and private balcony. Enjoy interior laundry, three community pools, tennis courts, covered parking, and easy access to fantastic hiking trails at the nearby Phoenix mountain preserve.
Location
State AZ
County Maricopa
Community Pointe Resort Condo At Tapatio Cliffs
Direction North on Cave Creek Rd from Dunlap, left (west) into complex, POINTE RESORT CONDO AT TAPATIO CLIFFS, condo in Building 41 - immediate right once inside gate. Visitor parking on both ends of building.
Rooms
Master Bedroom Split
Den/Bedroom Plus 3
Separate Den/Office N
Interior
Interior Features Double Vanity, Full Bth Master Bdrm
Heating Electric
Cooling Refrigeration
Flooring Carpet, Tile
Fireplaces Type 1 Fireplace, Living Room
Fireplace Yes
Window Features Double Pane Windows
SPA None
Exterior
Garage Assigned
Carport Spaces 2
Fence None
Pool None
Community Features Gated Community, Community Spa Htd, Community Pool Htd, Near Bus Stop, Tennis Court(s)
Utilities Available APS
Amenities Available Management, Rental OK (See Rmks)
Waterfront No
Roof Type Built-Up
Private Pool No
Building
Story 2
Builder Name Gosnell
Sewer Public Sewer
Water City Water
Architectural Style Spanish
New Construction Yes
Schools
Elementary Schools Washington Elementary School - Phoenix
Middle Schools Royal Palm Middle School
High Schools Sunnyslope High School
School District Glendale Union High School District
Others
HOA Name PRCTC
HOA Fee Include Roof Repair,Insurance,Sewer,Pest Control,Cable TV,Maintenance Grounds,Street Maint,Trash,Water,Roof Replacement,Maintenance Exterior
Senior Community No
Tax ID 159-28-255-B
Ownership Fee Simple
Acceptable Financing Cash, Conventional
Horse Property N
Listing Terms Cash, Conventional
Financing Cash
Read Less
Want to know what your home might be worth? Contact us for a FREE valuation!

Our team is ready to help you sell your home for the highest possible price ASAP

Copyright 2024 Arizona Regional Multiple Listing Service, Inc. All rights reserved.
Bought with Coldwell Banker Realty







