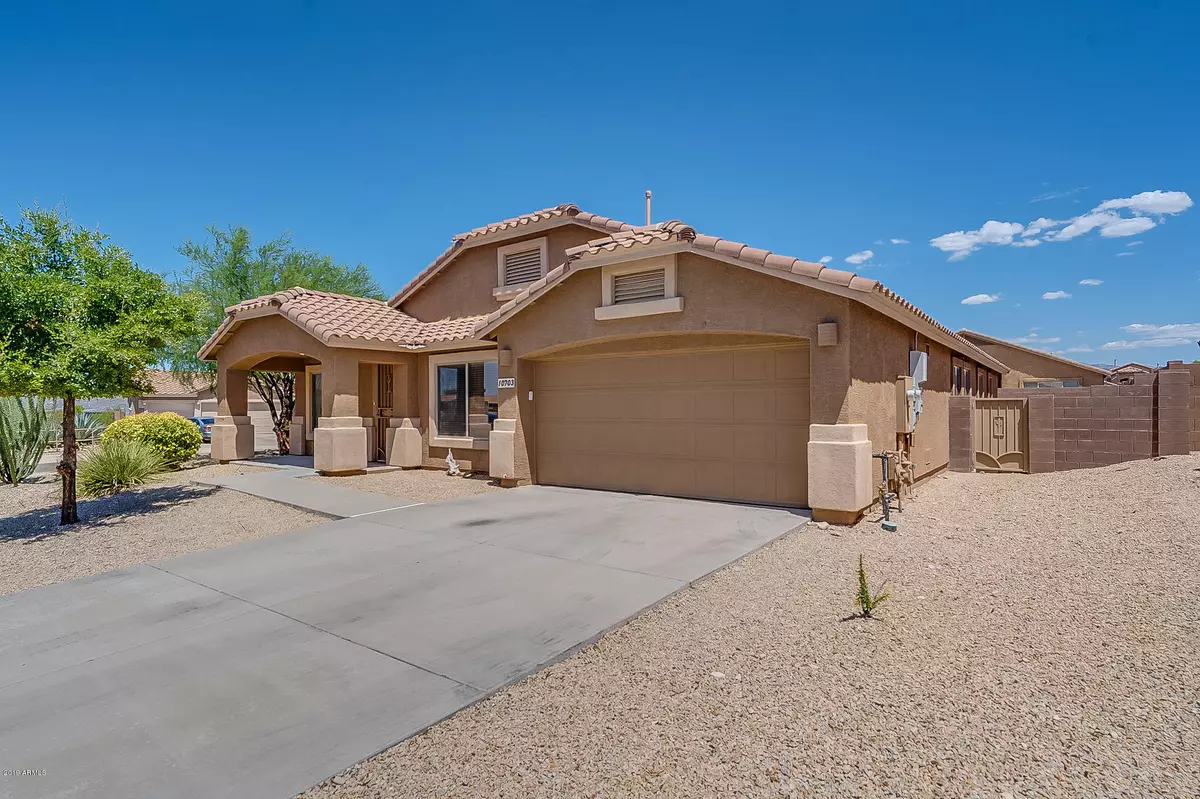$275,000
$290,000
5.2%For more information regarding the value of a property, please contact us for a free consultation.
10703 S BEAR TABLE TANK Drive Vail, AZ 85641
5 Beds
2,345 SqFt
Key Details
Sold Price $275,000
Property Type Single Family Home
Sub Type Single Family - Detached
Listing Status Sold
Purchase Type For Sale
Square Footage 2,345 sqft
Price per Sqft $117
Subdivision Rancho Del Lago
MLS Listing ID 5993350
Sold Date 01/17/20
Style Spanish
Bedrooms 5
HOA Y/N No
Originating Board Arizona Regional Multiple Listing Service (ARMLS)
Year Built 2006
Annual Tax Amount $2,909
Tax Year 2018
Lot Size 9,379 Sqft
Acres 0.22
Property Description
Spectacular 5-Bedroom Single Story Home in the award winning Vail School District is move-in-ready! This rare single story 5-Bedroom home, features formal living & dining area, huge kitchen with walk-in pantry, island, style stone counter tops, large family room, large master suited and sits on a large corner pool size lot, with flagstone patio, built in grill and fire pit and has some pretty nice views. This home has a brand new AC Unit, New Stove & Microwave, fresh paint inside and out, nice tile and sooo much more you have to see it for to believe it! Homes like this don't last long!
Location
State AZ
County Pima
Community Rancho Del Lago
Direction Mary Ann Cleveland to Alley Mt. Dr -North to Douglas Camp Spring-East to Bear Table Tank to address
Rooms
Other Rooms Great Room, Family Room
Master Bedroom Split
Den/Bedroom Plus 5
Separate Den/Office N
Interior
Interior Features Vaulted Ceiling(s)
Heating Natural Gas
Cooling Refrigeration, Programmable Thmstat, ENERGY STAR Qualified Equipment
Flooring Carpet, Tile
Fireplaces Type Firepit
Fireplace Yes
Window Features Dual Pane
SPA None
Laundry Inside
Exterior
Exterior Feature Covered Patio(s), Built-in BBQ
Garage Spaces 2.0
Garage Description 2.0
Fence Block
Pool No Pool2
Utilities Available City Electric2
Roof Type Tile
Building
Story 1
Builder Name DR Horton
Sewer Sewer - Public
Water City Water
Architectural Style Spanish
Structure Type Covered Patio(s), Built-in BBQ
New Construction No
Schools
Elementary Schools Ocotillo School
Middle Schools Ocotillo School
High Schools Ocotillo School
School District Out Of Area
Others
HOA Fee Include Street Maint
Senior Community No
Tax ID 305-05-652-0
Ownership Fee Simple
Acceptable Financing Conventional, Lease Option, Cash, VA Loan, FHA
Horse Property N
Listing Terms Conventional, Lease Option, Cash, VA Loan, FHA
Financing VA
Read Less
Want to know what your home might be worth? Contact us for a FREE valuation!

Our team is ready to help you sell your home for the highest possible price ASAP

Copyright 2024 Arizona Regional Multiple Listing Service, Inc. All rights reserved.
Bought with NextHome Complete Realty







