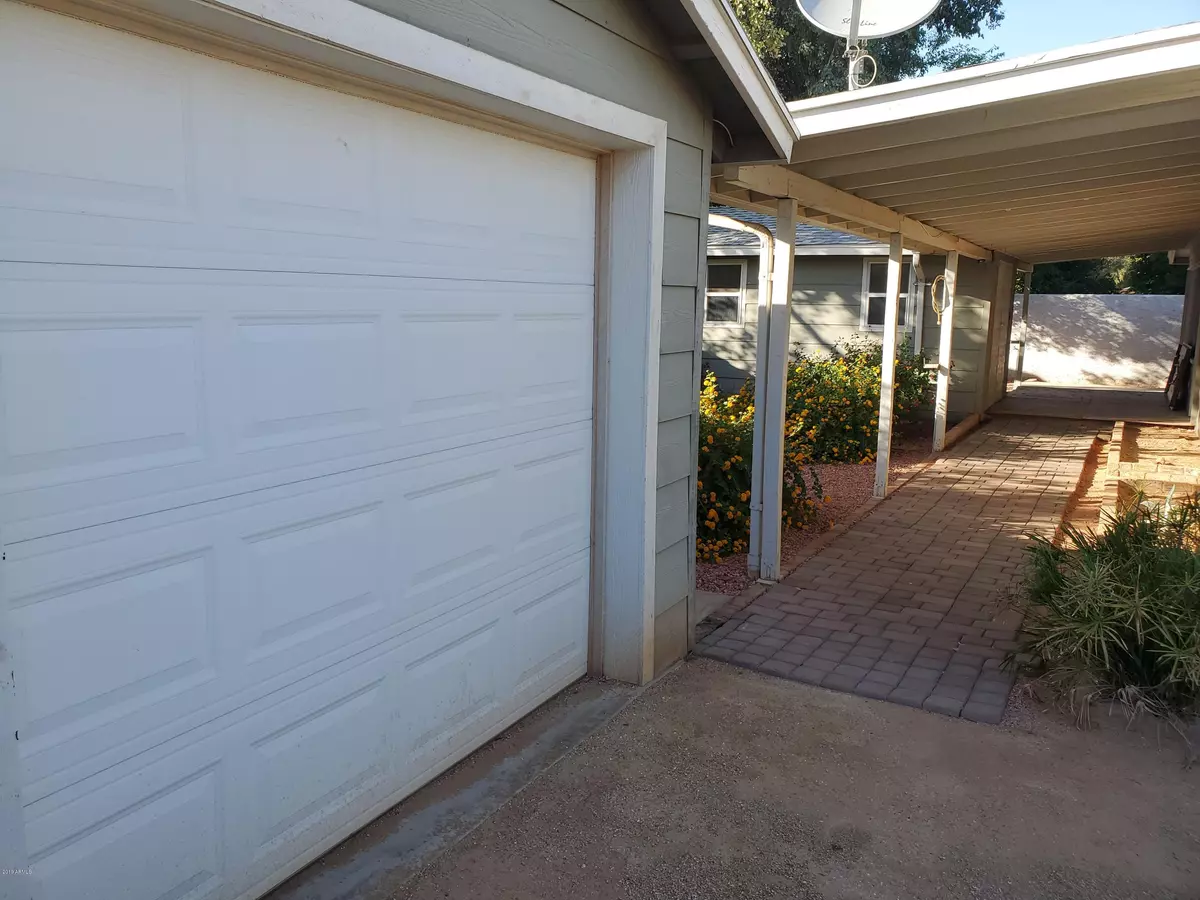$260,000
$269,900
3.7%For more information regarding the value of a property, please contact us for a free consultation.
8344 N 55TH Drive Glendale, AZ 85302
4 Beds
2 Baths
2,162 SqFt
Key Details
Sold Price $260,000
Property Type Single Family Home
Sub Type Single Family - Detached
Listing Status Sold
Purchase Type For Sale
Square Footage 2,162 sqft
Price per Sqft $120
Subdivision Deborah Homes 3
MLS Listing ID 5973382
Sold Date 12/20/19
Style Ranch
Bedrooms 4
HOA Y/N No
Originating Board Arizona Regional Multiple Listing Service (ARMLS)
Year Built 1971
Annual Tax Amount $1,835
Tax Year 2019
Lot Size 7,880 Sqft
Acres 0.18
Property Description
Bring your buyer and an offer on this unique 4BR home with huge party AZ room, Detached Garage,separate work shop with A/C, Excellent curb appeal rolling RV gate to garage at the back corner of the lot,tile in all the traffic areas of the home kitchen features plenty of storage and granite counters forth bedroom could be a wonderful home office,baths are both nicely updated, two sets of french doors, nice big laundry room with tons of storage and additional space for freezer. To view detached garage opener is in cabinet above the stove. Plenty of room for additional cars or RV along the south side of the home. Vacant and ready for the new owner.
Location
State AZ
County Maricopa
Community Deborah Homes 3
Rooms
Other Rooms Separate Workshop, Family Room
Master Bedroom Not split
Den/Bedroom Plus 4
Separate Den/Office N
Interior
Interior Features Eat-in Kitchen, Breakfast Bar, Pantry, 3/4 Bath Master Bdrm, High Speed Internet, Granite Counters
Heating Electric
Cooling Both Refrig & Evap, Programmable Thmstat, Ceiling Fan(s)
Flooring Carpet, Laminate, Tile
Fireplaces Number No Fireplace
Fireplaces Type None
Fireplace No
SPA None
Exterior
Exterior Feature Screened in Patio(s)
Garage Electric Door Opener, RV Gate, Separate Strge Area, RV Access/Parking
Garage Spaces 1.0
Garage Description 1.0
Fence Block
Pool None
Utilities Available SRP
Amenities Available None
Waterfront No
Roof Type Composition
Accessibility Bath Raised Toilet, Bath Grab Bars
Parking Type Electric Door Opener, RV Gate, Separate Strge Area, RV Access/Parking
Private Pool No
Building
Lot Description Sprinklers In Front, Gravel/Stone Front, Gravel/Stone Back, Auto Timer H2O Front, Auto Timer H2O Back
Story 1
Builder Name Unk
Sewer Sewer in & Cnctd, Public Sewer
Water City Water
Architectural Style Ranch
Structure Type Screened in Patio(s)
Schools
Elementary Schools Glendale American School
Middle Schools Palo Verde Middle School
High Schools Apollo High School
School District Glendale Union High School District
Others
HOA Fee Include No Fees
Senior Community No
Tax ID 148-14-077
Ownership Fee Simple
Acceptable Financing Cash, Conventional, FHA, VA Loan
Horse Property N
Listing Terms Cash, Conventional, FHA, VA Loan
Financing FHA
Read Less
Want to know what your home might be worth? Contact us for a FREE valuation!

Our team is ready to help you sell your home for the highest possible price ASAP

Copyright 2024 Arizona Regional Multiple Listing Service, Inc. All rights reserved.
Bought with HomeSmart







