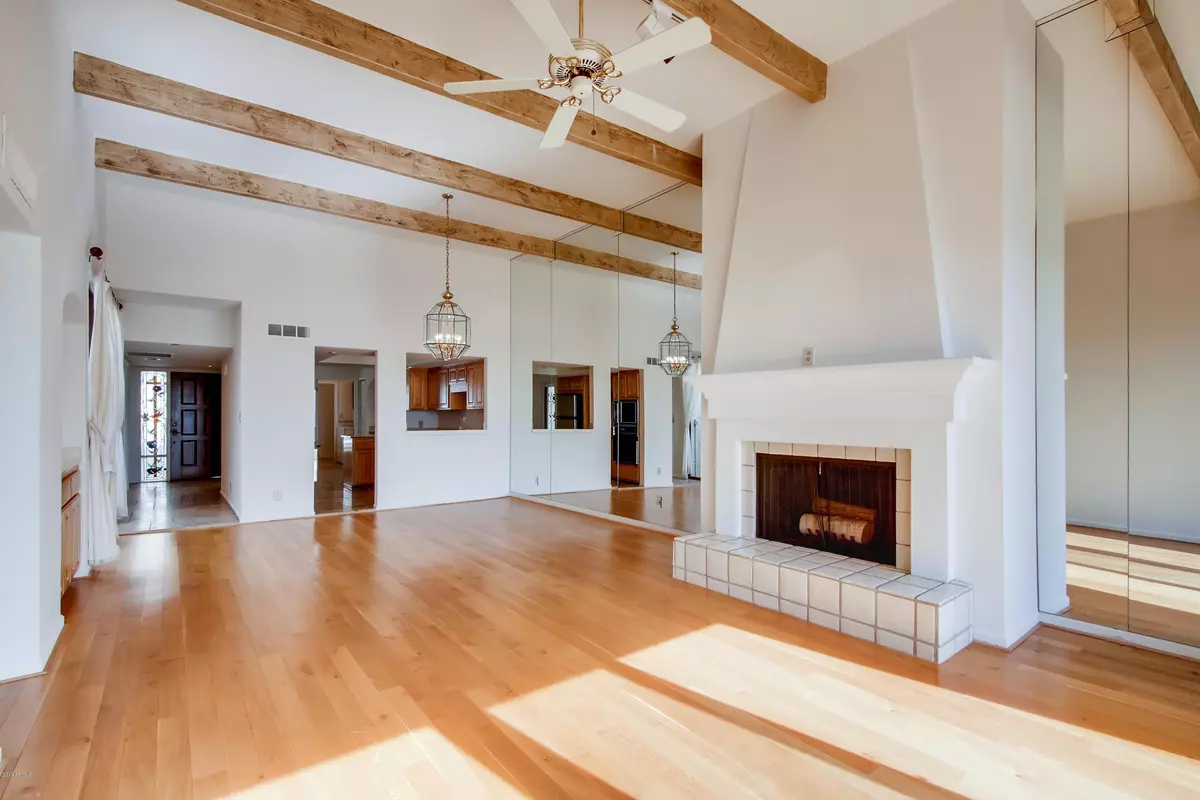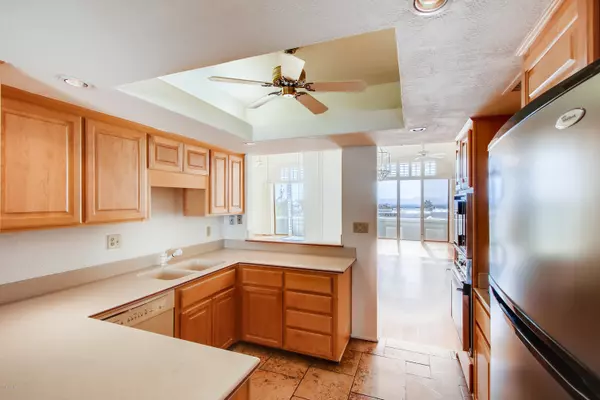$520,000
$559,000
7.0%For more information regarding the value of a property, please contact us for a free consultation.
3800 E LINCOLN Drive #44 Phoenix, AZ 85018
3 Beds
1,936 SqFt
Key Details
Sold Price $520,000
Property Type Townhouse
Sub Type Townhouse
Listing Status Sold
Purchase Type For Sale
Square Footage 1,936 sqft
Price per Sqft $268
Subdivision Estate Antigua
MLS Listing ID 6000897
Sold Date 02/07/20
Bedrooms 3
HOA Fees $575/mo
HOA Y/N Yes
Originating Board Arizona Regional Multiple Listing Service (ARMLS)
Year Built 1979
Annual Tax Amount $5,135
Tax Year 2019
Lot Size 4,609 Sqft
Acres 0.11
Property Description
Now Accepting Backups! Great oppty to buy in Million$ Estate Antigua View Villas! Balcony views Camelback Mountain This square footage IMPOSSIBLE to find with these VIEWs, AND NO STEPS! Real Wood Floors, 16-18' Vaults with fireplace, wood beams. Prime views from windows-to-floor in living room & master bedroom, both open to view balcony. New paint & carpet. 24/7 guard gated security, heated pool, spa, tennis, pickle ball, low fees. Convenience of the AZ Biltmore, PV, Arcadia & 51 freeway. This small hillside community of just 57 Villas rests on the south side of the Phoenix Mountain Preserve, minutes from great restaurants, shops. NEW sidewalk on Lincoln Dr complete in spring 2020 for quick walk to the east entrance of the popular Squaw Peak/Piestewa hiking trailhead. Move in ready, take your time remodeling. This is a perfect configuration: 3 Bedrooms, OR use the middle bedroom to convert into amazing master spa. Large storage room adjacent courtyard. Roof was just resealed in July. This will not last! Easy to show! on Lockbox!
Location
State AZ
County Maricopa
Community Estate Antigua
Direction Guard house at 3800 E. Lincoln
Rooms
Master Bedroom Split
Den/Bedroom Plus 3
Separate Den/Office N
Interior
Interior Features Intercom, No Interior Steps, Skylight(s), Vaulted Ceiling(s), Wet Bar
Heating Electric
Cooling Refrigeration, Ceiling Fan(s)
Flooring Carpet, Stone, Tile
Fireplaces Type 1 Fireplace, Fireplace Living Rm
Fireplace Yes
Window Features Mechanical Sun Shds
SPA None
Laundry Washer Included, Dryer Included, Inside
Exterior
Exterior Feature Storage, Balcony, Patio, Covered Patio(s), Private Street(s)
Garage Attch'd Gar Cabinets, Electric Door Opener, Separate Strge Area
Garage Spaces 2.0
Garage Description 2.0
Fence Wrought Iron, None
Pool No Pool2
Community Features BikingWalking Path, ClubhouseRec Room, Pool, Pool Htd, Spa, Spa Htd, Comm Tennis Court(s), Gated Community2, Guarded Entry, Near Bus Stop, Near Light Rail Stop, On-Site Guard
Utilities Available SRP
Waterfront No
View City Light View(s)2, Mountain View(s)2
Roof Type Tile, Foam, Built-Up
Building
Story 1
Unit Features Ground Level
Builder Name uk
Sewer Sewer - Public
Water City Water
Structure Type Storage, Balcony, Patio, Covered Patio(s), Private Street(s)
New Construction Yes
Schools
Elementary Schools Creighton Elementary School
Middle Schools Creighton Elementary School
High Schools Camelback High School
School District Phoenix Union High School District
Others
HOA Name Estate Antigua
HOA Fee Include Water, Sewer, Trash, Front Yard Maint, Maintenance Grounds, Street Maint
Senior Community No
Tax ID 164-03-107-A
Ownership Fee Simple
Acceptable Financing Conventional, Cash
Horse Property N
Listing Terms Conventional, Cash
Financing Conventional
Read Less
Want to know what your home might be worth? Contact us for a FREE valuation!

Our team is ready to help you sell your home for the highest possible price ASAP

Copyright 2024 Arizona Regional Multiple Listing Service, Inc. All rights reserved.
Bought with Delex Realty







