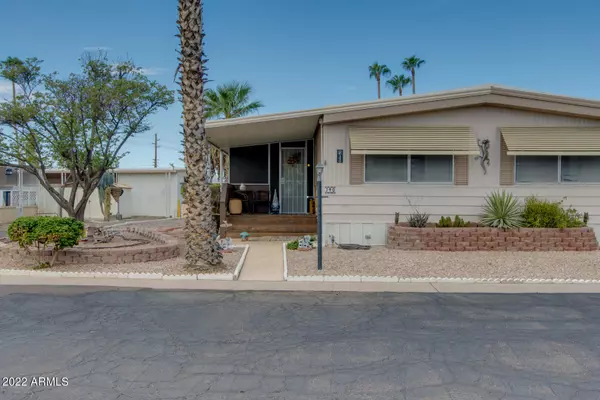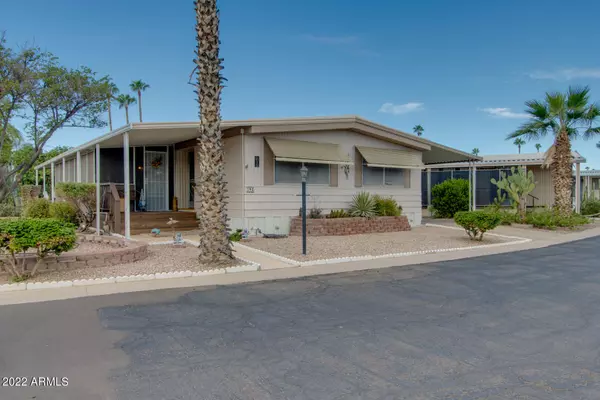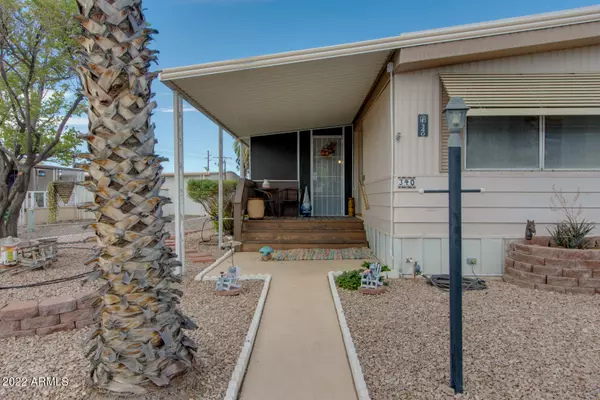$75,900
$79,900
5.0%For more information regarding the value of a property, please contact us for a free consultation.
305 S VAL VISTA Drive #340 Mesa, AZ 85204
2 Beds
1.75 Baths
1,440 SqFt
Key Details
Sold Price $75,900
Property Type Mobile Home
Sub Type Mfg/Mobile Housing
Listing Status Sold
Purchase Type For Sale
Square Footage 1,440 sqft
Price per Sqft $52
Subdivision Saguaro Sun
MLS Listing ID 6473934
Sold Date 11/08/22
Style Other (See Remarks)
Bedrooms 2
HOA Y/N No
Originating Board Arizona Regional Multiple Listing Service (ARMLS)
Land Lease Amount 825.0
Year Built 1977
Annual Tax Amount $25,284
Tax Year 2022
Lot Size 33.473 Acres
Acres 33.47
Property Description
A lovely manufactured home in the gorgeous Saguaro Sun Adult community. Plenty of light with a N/S exposure, the interior boast newer laminate hardwood floors, refinished kitchen countertops, a water softener, and a huge Arizona room. New heat pump with smart thermostat installed 2021. The large master suite features ample space and a upgraded master bath retreat with upgraded vanity, shower and tub! The backyard has a bit of synthetic grass, orange and grapefruit trees, room to roam, and a storage shed. And the community boast a community pool, a community spa, workout facility, and rec center! Furnishings available under separate bill of sale.
Location
State AZ
County Maricopa
Community Saguaro Sun
Direction W. Center Dr and 5th. Going North on Val Vista, turn East into main entrance. South on W. Center Dr, turn east on w center dr, North on 5th
Rooms
Other Rooms Family Room
Master Bedroom Not split
Den/Bedroom Plus 2
Separate Den/Office N
Interior
Interior Features Breakfast Bar, Furnished(See Rmrks), Soft Water Loop, Pantry, Full Bth Master Bdrm, Separate Shwr & Tub, High Speed Internet
Heating Electric, Floor Furnace, Wall Furnace
Cooling Refrigeration, Programmable Thmstat, Ceiling Fan(s)
Flooring Carpet, Laminate, Tile
Fireplaces Number No Fireplace
Fireplaces Type None
Fireplace No
Window Features Double Pane Windows
SPA None
Exterior
Exterior Feature Covered Patio(s), Patio, Screened in Patio(s), Storage
Parking Features Separate Strge Area
Carport Spaces 2
Fence None
Pool None
Community Features Community Spa Htd, Community Spa, Community Pool Htd, Community Pool, Clubhouse, Fitness Center
Utilities Available SRP, City Gas
Amenities Available Management
Roof Type Foam,Metal
Private Pool No
Building
Lot Description Desert Back, Desert Front, Synthetic Grass Back
Story 1
Builder Name Buddy
Sewer Public Sewer
Water City Water
Architectural Style Other (See Remarks)
Structure Type Covered Patio(s),Patio,Screened in Patio(s),Storage
New Construction No
Schools
Elementary Schools Adult
Middle Schools Adult
High Schools Adult
School District Out Of Area
Others
HOA Fee Include Maintenance Grounds,Street Maint,Trash
Senior Community Yes
Tax ID 140-29-002-L
Ownership Leasehold
Acceptable Financing Cash
Horse Property N
Listing Terms Cash
Financing Cash
Special Listing Condition Age Restricted (See Remarks)
Read Less
Want to know what your home might be worth? Contact us for a FREE valuation!

Our team is ready to help you sell your home for the highest possible price ASAP

Copyright 2024 Arizona Regional Multiple Listing Service, Inc. All rights reserved.
Bought with Realty ONE Group







