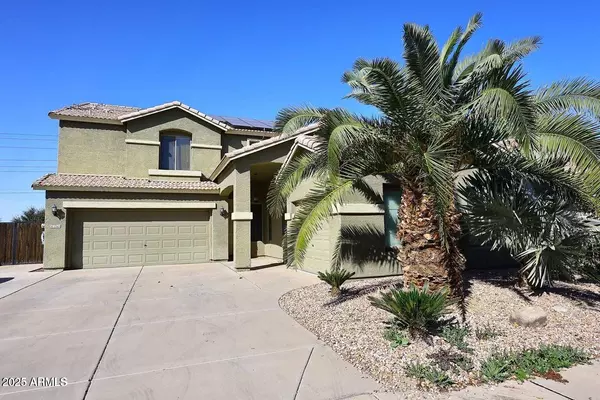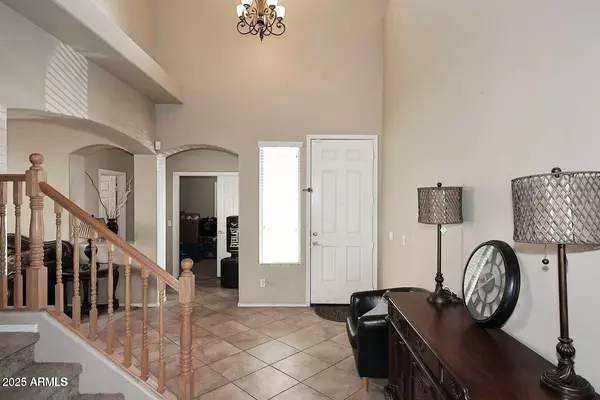1765 N AGAVE Street Casa Grande, AZ 85122
5 Beds
3 Baths
3,057 SqFt
UPDATED:
Key Details
Property Type Single Family Home
Sub Type Single Family Residence
Listing Status Active Under Contract
Purchase Type For Sale
Square Footage 3,057 sqft
Price per Sqft $122
Subdivision Highland Manor Unit 1
MLS Listing ID 6906549
Bedrooms 5
HOA Fees $138/qua
HOA Y/N Yes
Year Built 2004
Annual Tax Amount $1,793
Tax Year 2024
Lot Size 7,115 Sqft
Acres 0.16
Property Sub-Type Single Family Residence
Source Arizona Regional Multiple Listing Service (ARMLS)
Property Description
Location
State AZ
County Pinal
Community Highland Manor Unit 1
Direction Use Interstate 10, exiting at Exit 185 (SR?387 North/Pinal Ave). Continue north into Casa Grande, then transition west onto Jimmie Kerr Blvd (unsigned SR?84). Head north on N Agave St; the destination will be on the left within about a mile.
Rooms
Master Bedroom Upstairs
Den/Bedroom Plus 5
Separate Den/Office N
Interior
Interior Features Granite Counters, Double Vanity, Upstairs, Eat-in Kitchen, Kitchen Island, Pantry, Full Bth Master Bdrm, Separate Shwr & Tub
Heating Electric
Cooling Central Air, Ceiling Fan(s)
Fireplaces Type None
Fireplace No
SPA None
Laundry Wshr/Dry HookUp Only
Exterior
Garage Spaces 3.0
Garage Description 3.0
Fence Block
Roof Type Tile
Private Pool true
Building
Lot Description Sprinklers In Rear, Sprinklers In Front, Desert Back, Desert Front, Synthetic Grass Back, Auto Timer H2O Front, Auto Timer H2O Back
Story 2
Builder Name Unknown
Sewer Public Sewer
Water City Water
New Construction No
Schools
Elementary Schools Ironwood School
Middle Schools Cactus Middle School
High Schools Casa Grande Union High School
School District Casa Grande Union High School District
Others
HOA Name Highland Manor HOA
HOA Fee Include Maintenance Grounds
Senior Community No
Tax ID 505-15-034
Ownership Fee Simple
Acceptable Financing Cash, Conventional, FHA, VA Loan
Horse Property N
Listing Terms Cash, Conventional, FHA, VA Loan
Special Listing Condition Short Sale

Copyright 2025 Arizona Regional Multiple Listing Service, Inc. All rights reserved.






