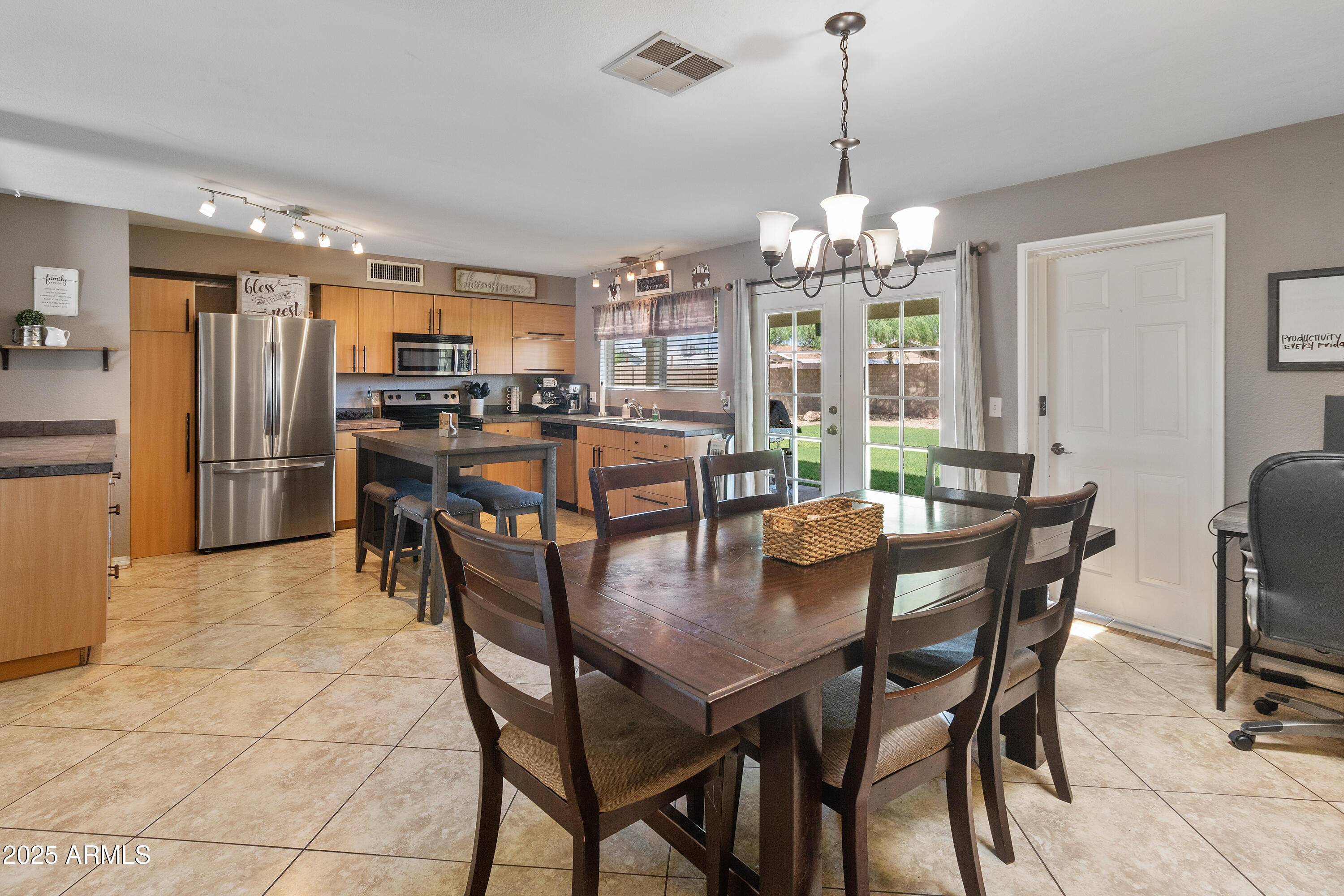GET MORE INFORMATION
$ 430,000
$ 425,000 1.2%
419 N VALENCIA Drive Chandler, AZ 85226
3 Beds
2 Baths
1,216 SqFt
UPDATED:
Key Details
Sold Price $430,000
Property Type Single Family Home
Sub Type Single Family Residence
Listing Status Sold
Purchase Type For Sale
Square Footage 1,216 sqft
Price per Sqft $353
Subdivision Pepperwood Chandler Unit 5
MLS Listing ID 6833769
Sold Date 05/09/25
Bedrooms 3
HOA Y/N No
Originating Board Arizona Regional Multiple Listing Service (ARMLS)
Year Built 1985
Annual Tax Amount $1,137
Tax Year 2024
Lot Size 8,298 Sqft
Acres 0.19
Property Sub-Type Single Family Residence
Property Description
Location
State AZ
County Maricopa
Community Pepperwood Chandler Unit 5
Direction East on Chandler Blvd to Los Feliz. South on Los Feliz, left on Tyson, right on Valencia to home on right side of road.
Rooms
Other Rooms Family Room
Master Bedroom Not split
Den/Bedroom Plus 3
Separate Den/Office N
Interior
Interior Features High Speed Internet, Eat-in Kitchen, 9+ Flat Ceilings, No Interior Steps, Pantry, 3/4 Bath Master Bdrm
Heating Electric
Cooling Central Air, Ceiling Fan(s)
Flooring Tile
Fireplaces Type None
Fireplace No
Window Features Skylight(s),Dual Pane
SPA None
Exterior
Parking Features RV Access/Parking, RV Gate, Garage Door Opener, Direct Access, Separate Strge Area
Garage Spaces 2.5
Garage Description 2.5
Fence Block
Pool None
Community Features Near Bus Stop
Amenities Available Not Managed
Roof Type Composition
Porch Covered Patio(s)
Private Pool No
Building
Lot Description Gravel/Stone Front, Grass Back
Story 1
Builder Name unknown
Sewer Public Sewer
Water City Water
New Construction No
Schools
Elementary Schools Kyrene Traditional Academy
Middle Schools Kyrene Aprende Middle School
High Schools Corona Del Sol High School
School District Tempe Union High School District
Others
HOA Fee Include No Fees,Other (See Remarks)
Senior Community No
Tax ID 301-64-339
Ownership Fee Simple
Acceptable Financing Cash, Conventional, FHA, VA Loan
Horse Property N
Listing Terms Cash, Conventional, FHA, VA Loan
Financing Conventional

Copyright 2025 Arizona Regional Multiple Listing Service, Inc. All rights reserved.
Bought with Jason Mitchell Real Estate






