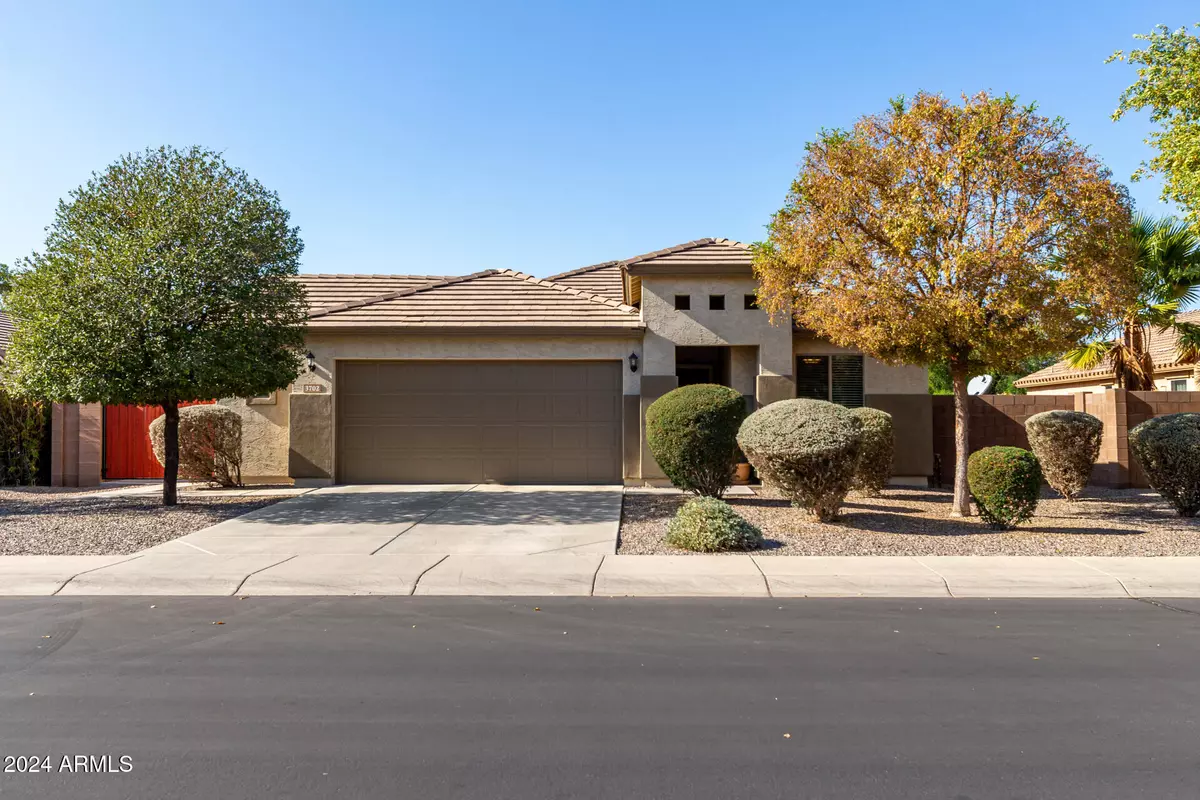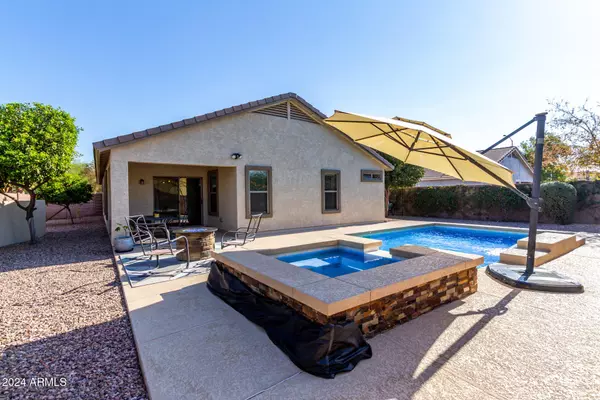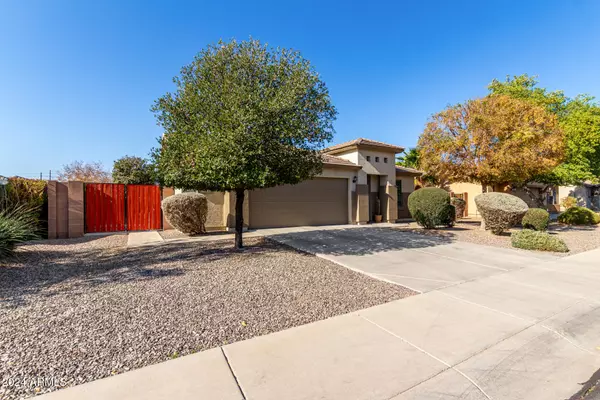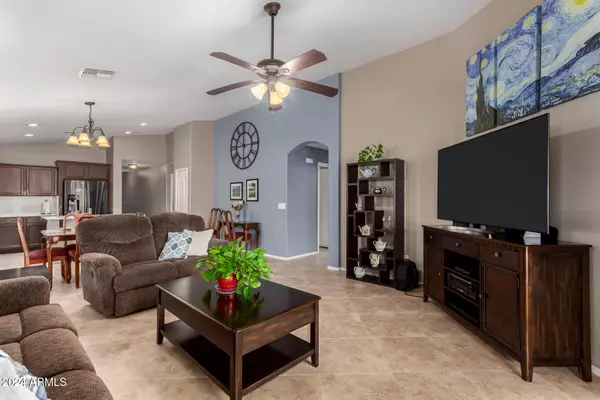
3702 S GARRISON -- Mesa, AZ 85212
4 Beds
3 Baths
1,850 SqFt
UPDATED:
12/17/2024 10:37 PM
Key Details
Property Type Single Family Home
Sub Type Single Family - Detached
Listing Status Pending
Purchase Type For Sale
Square Footage 1,850 sqft
Price per Sqft $270
Subdivision Nova Vista Unit B
MLS Listing ID 6792965
Style Ranch
Bedrooms 4
HOA Fees $303/qua
HOA Y/N Yes
Originating Board Arizona Regional Multiple Listing Service (ARMLS)
Year Built 2011
Annual Tax Amount $1,821
Tax Year 2024
Lot Size 7,860 Sqft
Acres 0.18
Property Description
Inside, the split floor plan caters to a variety of needs, featuring 2 main suites on opposite sides of the home for ultimate privacy, a total of 4 bedrooms, & versatile den. The great room is a showstopper with high ceilings, abundant natural light, & seamless flow into the stylish kitchen, complete with black stainless appliances, stone countertops, & a stunning island. The home's 18-inch diagonal tile flooring guides you effortlessly through the space, straight to your backyard retreat.
Outside, enjoy the perfect staycation more. with sparkling pool & spa designed for laps, volleyball, or relaxing dips. A cozy fire pit, a dedicated BBQ area, & fruit-bearing orange, & a lemon tree complete the scene.
This home has been meticulously maintained with a list of updates that includes a new hot water heater, a variable-speed pool motor, new exterior and interior paint, & a resurfaced pool. Regular maintenance has kept this home in great shape with numerous upgrades, making it move-in ready for the next lucky homeowner.
Location is everything, & this home is perfectly positioned near fantastic shopping & convenient freeway access. With all these features at such an amazing price, this home offers endless lifestyle options. The question is will it be yours? Come see it today!''
Location
State AZ
County Maricopa
Community Nova Vista Unit B
Direction Head east on E Elliot Rd, Turn right onto S Parkwood, Turn right onto E Quade Ave, Turn right onto S Garrison. Property will be on the left.
Rooms
Other Rooms Great Room
Den/Bedroom Plus 5
Separate Den/Office Y
Interior
Interior Features Breakfast Bar, 9+ Flat Ceilings, No Interior Steps, Vaulted Ceiling(s), Kitchen Island, Pantry, 2 Master Baths, Double Vanity, Full Bth Master Bdrm, High Speed Internet
Heating Natural Gas
Cooling Refrigeration, Ceiling Fan(s)
Flooring Carpet, Tile
Fireplaces Number No Fireplace
Fireplaces Type Fire Pit, None
Fireplace No
Window Features Dual Pane
SPA Private
Laundry WshrDry HookUp Only
Exterior
Exterior Feature Covered Patio(s), Patio
Parking Features Dir Entry frm Garage, Electric Door Opener
Garage Spaces 2.5
Garage Description 2.5
Fence Block
Pool Private
Community Features Playground, Biking/Walking Path
Amenities Available Management
Roof Type Tile
Private Pool Yes
Building
Lot Description Sprinklers In Rear, Sprinklers In Front, Desert Back, Desert Front, Gravel/Stone Front, Gravel/Stone Back, Auto Timer H2O Front, Auto Timer H2O Back
Story 1
Builder Name Standard Pacific Homes
Sewer Public Sewer
Water City Water
Architectural Style Ranch
Structure Type Covered Patio(s),Patio
New Construction No
Schools
Elementary Schools Meridian
Middle Schools Desert Ridge Jr. High
High Schools Desert Ridge High
School District Gilbert Unified District
Others
HOA Name Highland Ridge
HOA Fee Include Maintenance Grounds
Senior Community No
Tax ID 304-34-728
Ownership Fee Simple
Acceptable Financing Conventional, 1031 Exchange, FHA
Horse Property N
Listing Terms Conventional, 1031 Exchange, FHA

Copyright 2024 Arizona Regional Multiple Listing Service, Inc. All rights reserved.







