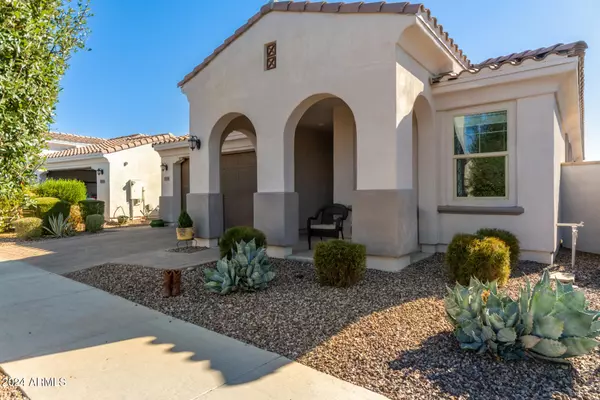
10109 E SPHERE Avenue Mesa, AZ 85212
3 Beds
2 Baths
1,759 SqFt
UPDATED:
12/15/2024 07:45 AM
Key Details
Property Type Single Family Home
Sub Type Single Family - Detached
Listing Status Active
Purchase Type For Sale
Square Footage 1,759 sqft
Price per Sqft $298
Subdivision Eastmark Development Unit 6 South Prcls 6-10 Thru
MLS Listing ID 6790182
Bedrooms 3
HOA Fees $113/mo
HOA Y/N Yes
Originating Board Arizona Regional Multiple Listing Service (ARMLS)
Year Built 2019
Annual Tax Amount $2,856
Tax Year 2024
Lot Size 7,637 Sqft
Acres 0.18
Property Description
Nestled across from a lush park, this 3-bedroom split floorplan home offers comfort, style, and a vibrant community. The open-concept great room and island kitchen are perfect for daily living and entertaining, featuring: *Subway tile backsplash *White staggered cabinets *Granite countertops *A fabulous pantry with adjustable shelving. Home Features: *Blinds throughout *Double gas oven *Tankless water heater *Soft water system *Backyard gas stub for a BBQ area *Artificial turf and pavers *Ideal for entertaining. EASTMARK COMMUNITY AMENITIES:*Community heated pool and playgrounds *Doggy Park *Ping-pong tables and study areas *Meeting spaces and the NEW STEADFAST DINER - OPENING SOON *Amphitheater *softball fields SEE MORE *PLUS THE BEST FARMERS MARKET.
Year-round holiday events and concerts in the park
This home combines modern living with an active lifestyle in one of the most sought-after neighborhoods. Make it yours today!
Location
State AZ
County Maricopa
Community Eastmark Development Unit 6 South Prcls 6-10 Thru
Direction Head N on S Signal Butte Rd. Left onto E Elliot Rd. Left onto S Everton Terrace. Right onto E Sonar Dr. Left onto S Electron. Right onto E Satellite Dr. Left onto S Matter. Right onto E Sphere Ave.
Rooms
Den/Bedroom Plus 3
Separate Den/Office N
Interior
Interior Features Breakfast Bar, Kitchen Island, Pantry, Double Vanity, Full Bth Master Bdrm, Granite Counters
Heating Electric
Cooling Refrigeration
Fireplaces Number No Fireplace
Fireplaces Type None
Fireplace No
Window Features Dual Pane
SPA None
Exterior
Garage Spaces 2.0
Garage Description 2.0
Fence Block
Pool None
Community Features Community Pool Htd, Community Pool, Playground, Biking/Walking Path, Clubhouse
Amenities Available Management
Roof Type Tile
Private Pool No
Building
Lot Description Desert Front, Synthetic Grass Back
Story 1
Builder Name LENNAR
Sewer Public Sewer
Water City Water
New Construction No
Schools
School District Queen Creek Unified District
Others
HOA Name Eastmark
HOA Fee Include Maintenance Grounds
Senior Community No
Tax ID 312-15-669
Ownership Fee Simple
Acceptable Financing Conventional, FHA
Horse Property N
Listing Terms Conventional, FHA

Copyright 2024 Arizona Regional Multiple Listing Service, Inc. All rights reserved.







