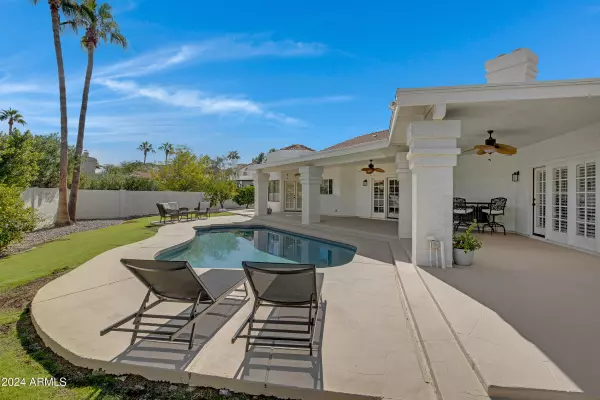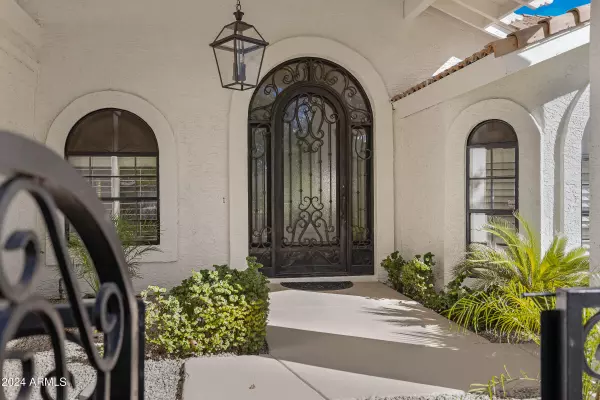
10413 N 44TH Street Phoenix, AZ 85028
3 Beds
2.5 Baths
3,133 SqFt
UPDATED:
11/18/2024 06:47 PM
Key Details
Property Type Single Family Home
Sub Type Single Family - Detached
Listing Status Pending
Purchase Type For Sale
Square Footage 3,133 sqft
Price per Sqft $367
Subdivision Paradise Valley Foothills
MLS Listing ID 6781586
Style Contemporary,Other (See Remarks),Ranch,Spanish,Santa Barbara/Tuscan,Territorial/Santa Fe
Bedrooms 3
HOA Y/N No
Originating Board Arizona Regional Multiple Listing Service (ARMLS)
Year Built 1986
Annual Tax Amount $4,964
Tax Year 2024
Lot Size 0.435 Acres
Acres 0.44
Property Description
The generously sized master suite offers a romantic fireplace and French doors opening to the patio, while a private, split guest suite includes a full bath and walk-in closet. This home has been freshly repainted inside and out and boasts upgraded neutral flooring, stylish shutters, and silhouette blinds, plus ceiling fans throughout for added comfort. Outside, an expansive patio overlooks a sparkling pool and a lush, beautifully landscaped backyard - a true oasis for relaxation and outdoor gatherings.
Location
State AZ
County Maricopa
Community Paradise Valley Foothills
Direction Shea Blvd to 44th St. Turn South to your new home on the east side of the street.
Rooms
Other Rooms Great Room, Family Room
Master Bedroom Split
Den/Bedroom Plus 4
Separate Den/Office Y
Interior
Interior Features Eat-in Kitchen, Breakfast Bar, Vaulted Ceiling(s), Wet Bar, Kitchen Island, Pantry, Double Vanity, Full Bth Master Bdrm, Separate Shwr & Tub, Tub with Jets
Heating Electric
Cooling Refrigeration, Ceiling Fan(s)
Fireplaces Type 2 Fireplace, Living Room, Master Bedroom
Fireplace Yes
Window Features Sunscreen(s)
SPA None
Exterior
Exterior Feature Covered Patio(s), Patio, Private Yard
Garage RV Gate
Garage Spaces 2.0
Carport Spaces 1
Garage Description 2.0
Fence Block
Pool Play Pool, Private
Amenities Available None
Waterfront No
Roof Type Tile
Private Pool Yes
Building
Lot Description Sprinklers In Rear, Sprinklers In Front
Story 1
Builder Name unknown
Sewer Public Sewer
Water City Water
Architectural Style Contemporary, Other (See Remarks), Ranch, Spanish, Santa Barbara/Tuscan, Territorial/Santa Fe
Structure Type Covered Patio(s),Patio,Private Yard
Schools
Elementary Schools Cherokee Elementary School
Middle Schools Cocopah Middle School
High Schools Chaparral High School
School District Scottsdale Unified District
Others
HOA Fee Include No Fees
Senior Community No
Tax ID 168-09-022
Ownership Fee Simple
Acceptable Financing Conventional
Horse Property N
Listing Terms Conventional

Copyright 2024 Arizona Regional Multiple Listing Service, Inc. All rights reserved.







