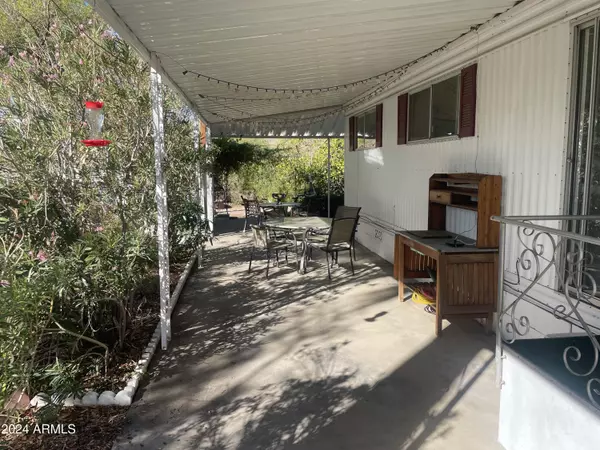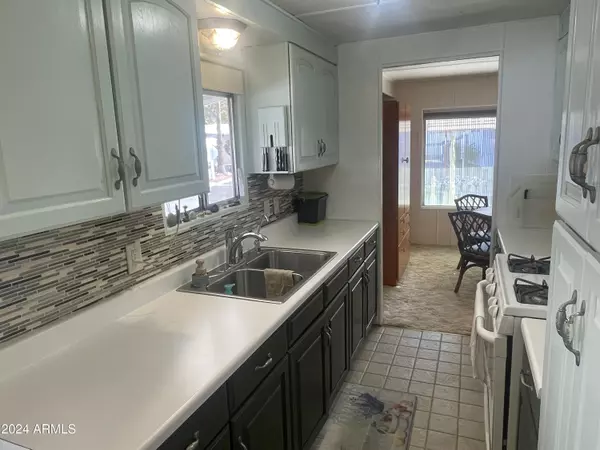
10401 N Cave Creek Road #315 Phoenix, AZ 85020
2 Beds
1 Bath
860 SqFt
UPDATED:
11/18/2024 08:45 PM
Key Details
Property Type Mobile Home
Sub Type Mfg/Mobile Housing
Listing Status Active Under Contract
Purchase Type For Sale
Square Footage 860 sqft
Price per Sqft $37
Subdivision Holiday Spa Mobile Home Park
MLS Listing ID 6783113
Style Other (See Remarks)
Bedrooms 2
HOA Y/N No
Originating Board Arizona Regional Multiple Listing Service (ARMLS)
Land Lease Amount 741.0
Year Built 1969
Tax Year 2024
Property Description
Location
State AZ
County Maricopa
Community Holiday Spa Mobile Home Park
Direction From Cave Creek Rd go East on Holiday Pkwy, to Holiday Blvd take left and 1st left to Holiday Place and North to unit 315.
Rooms
Master Bedroom Not split
Den/Bedroom Plus 2
Separate Den/Office N
Interior
Interior Features Full Bth Master Bdrm
Heating Natural Gas, ENERGY STAR Qualified Equipment
Cooling Both Refrig & Evap, Programmable Thmstat, Ceiling Fan(s)
Flooring Carpet, Tile
Fireplaces Number No Fireplace
Fireplaces Type None
Fireplace No
SPA None
Exterior
Carport Spaces 2
Fence Partial
Pool None
Community Features Gated Community, Community Spa Htd, Community Spa, Community Pool Htd, Community Pool, Near Bus Stop, Community Media Room, Community Laundry, Clubhouse, Fitness Center
Waterfront No
View Mountain(s)
Roof Type Reflective Coating,Built-Up
Private Pool No
Building
Lot Description Sprinklers In Rear
Story 1
Builder Name unknown
Sewer Sewer in & Cnctd, Public Sewer
Water City Water
Architectural Style Other (See Remarks)
Schools
Elementary Schools Mercury Mine Elementary School
Middle Schools Shea Middle School
High Schools Shadow Mountain High School
School District Paradise Valley Unified District
Others
HOA Fee Include Maintenance Grounds,Street Maint
Senior Community Yes
Tax ID 159-27-001-j
Ownership Leasehold
Horse Property N
Special Listing Condition Age Restricted (See Remarks)

Copyright 2024 Arizona Regional Multiple Listing Service, Inc. All rights reserved.







