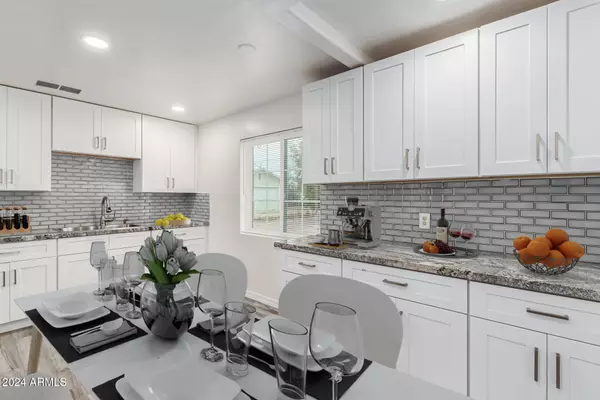
2132 W OSBORN Road Phoenix, AZ 85015
2 Beds
1 Bath
936 SqFt
UPDATED:
11/18/2024 10:33 PM
Key Details
Property Type Single Family Home
Sub Type Single Family - Detached
Listing Status Active
Purchase Type For Sale
Square Footage 936 sqft
Price per Sqft $395
Subdivision Westwood Estates Plat 2
MLS Listing ID 6782394
Style Ranch
Bedrooms 2
HOA Y/N No
Originating Board Arizona Regional Multiple Listing Service (ARMLS)
Year Built 1950
Annual Tax Amount $921
Tax Year 2024
Lot Size 7,501 Sqft
Acres 0.17
Property Description
BATHROOM REMODEL - 2024
WHITE SHAKER VANITY,
QUARTZ COUNTERTOP,
VESSEL SINK (RAISED) FLOWER SHAPE BOWL WITH WATERFALL FAUCET -
WALK-IN SHOWER WITH BUILT IN SEAT & NICHE, DESIGNER HEXAGON SHOWER FLOOR TILES,
SHOWER WALL PORCELAIN TILES WITH GLASS TILE ACCENT STRIPS, CHAIR RAIL PORCELAIN TILE SURROUNDS,
TOWEL BAR ADDED AT SHOWER -
INTERIOR PAINT THROUGHOUT - 2024
EXTERIOR PAINT - SCRAPED & PAINTED - 2024
NOTE: EXTERIOR SCRAPED & PAINTED in 2000 when purchased,
DUAL PANE WINDOWS INSTALLED - 2024
PLANK, CERAMIC TILE INSTALLED THROUGHOUT - 2024
CANNED LIGHTS LIVING ROOM & KITCHEN - 2024
40 GALLON HOT WATER HEATER - 2024
WYZE OUTDOOR SECURITY CAMERA, RING MOTION LIGHT CAMERA - 2024
MINI BLINDS THROUGHOUT - 2024
KITCHEN REMODEL - 2022
WHITE SHAKER CABINETS & PANTRY WITH DOOR PULLS -
WHITE SHAKER DOVETAILED DRAWERS ARE SOFT CLOSING, FULL EXTENSION WITH PULLS -
GE STAINLESS STEEL 4 BURNER GAS RANGE WITH CENTER GRIDDLE -
GE STAINLESS STEEL BUILT IN MICROWAVE -
LG STAINLESS STEEL REFRIGERATOR WITH BOTTOM DRAWER
FREEZER CONVEYS -
MIRRORED EDGE SUBWAY TILE BACKSPLASHES -
KITCHEN SINK WITH PULL-DOWN FAUCET & SOAP DISPENSER - UPGRADED GRANITE -
2018 -
A/C UNIT INSTALLED -
2011
ROOF REPLACED
ALL TILE FLOORS, NO CARPET -
CEILING FANS -
WYZE security camera & RING motion camera convey. Century Link-Quantum Fiber internet equip does not convey.
Park bench on front porch does not convey.
Items in kitchen and baths are for decoration only & do not convey.
NOTE: Washer and dryer were originally in kitchen then moved outside for remodel.
Location
State AZ
County Maricopa
Community Westwood Estates Plat 2
Direction FROM 19TH AVE TURN WEST ON OSBORN TO PROPERTY, NORTH SIDE OF STREET.
Rooms
Other Rooms Separate Workshop
Master Bedroom Not split
Den/Bedroom Plus 2
Separate Den/Office N
Interior
Interior Features Eat-in Kitchen, No Interior Steps, Pantry, High Speed Internet, Granite Counters
Heating Natural Gas, Ceiling
Cooling Refrigeration, Ceiling Fan(s)
Flooring Tile
Fireplaces Number No Fireplace
Fireplaces Type None
Fireplace No
Window Features Dual Pane
SPA None
Laundry WshrDry HookUp Only
Exterior
Exterior Feature Private Yard, Storage
Garage RV Gate, Separate Strge Area
Carport Spaces 2
Fence Block, Chain Link
Pool None
Amenities Available None
Waterfront No
Roof Type Composition
Private Pool No
Building
Lot Description Alley, Dirt Front, Dirt Back
Story 1
Builder Name ANDERSON
Sewer Sewer in & Cnctd, Public Sewer
Water City Water
Architectural Style Ranch
Structure Type Private Yard,Storage
Schools
Elementary Schools Westwood Primary School
Middle Schools R E Simpson School
High Schools Central High School
School District Phoenix Union High School District
Others
HOA Fee Include No Fees
Senior Community No
Tax ID 110-18-133
Ownership Fee Simple
Acceptable Financing Conventional
Horse Property N
Listing Terms Conventional

Copyright 2024 Arizona Regional Multiple Listing Service, Inc. All rights reserved.







