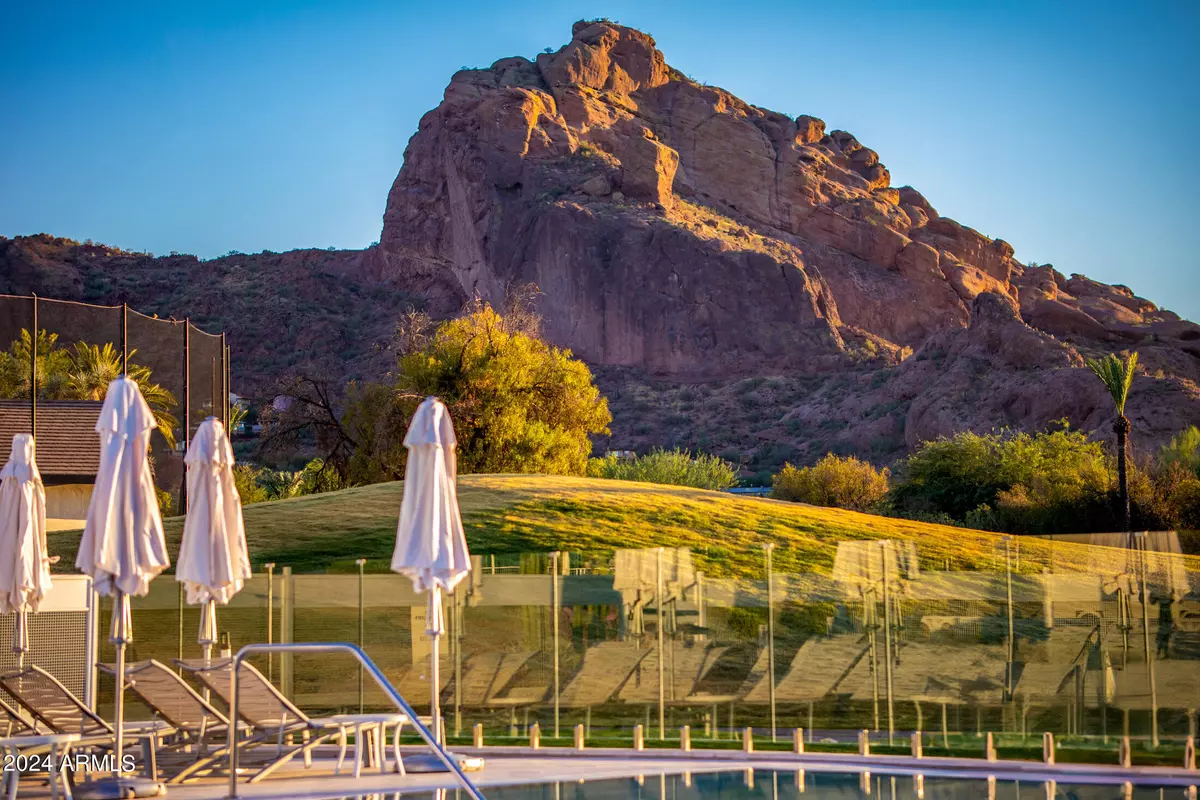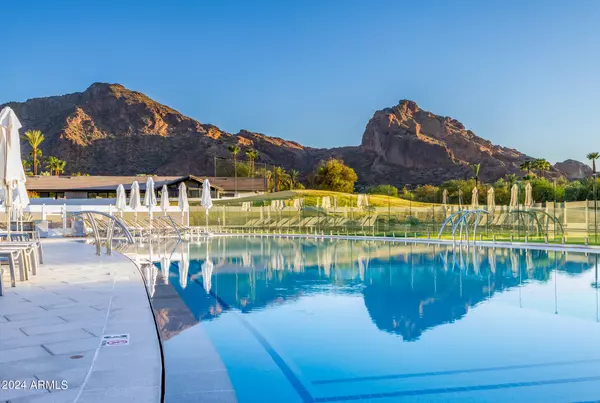
5455 E LINCOLN Drive #2019 Paradise Valley, AZ 85253
1 Bath
1,005 SqFt
UPDATED:
09/16/2024 03:34 AM
Key Details
Property Type Condo
Sub Type Apartment Style/Flat
Listing Status Active
Purchase Type For Sale
Square Footage 1,005 sqft
Price per Sqft $1,194
Subdivision Mountain Shadows Resort - Condominium Hotel
MLS Listing ID 6757668
Style Contemporary
HOA Fees $1,001/mo
HOA Y/N Yes
Originating Board Arizona Regional Multiple Listing Service (ARMLS)
Year Built 2017
Annual Tax Amount $3,190
Tax Year 2023
Lot Size 1,009 Sqft
Acres 0.02
Property Description
Location
State AZ
County Maricopa
Community Mountain Shadows Resort - Condominium Hotel
Direction FROM SCOTTSDALE RD & LINCOLN DRIVE, TURN WEST ON LINCOLN DRIVE TO 56TH STREET, MOUNTAIN SHADOWS RESORT IS ON THE SOUTH SIDE.
Rooms
Ensuite Laundry WshrDry HookUp Only
Interior
Interior Features Eat-in Kitchen, Breakfast Bar, Furnished(See Rmrks), Fire Sprinklers, No Interior Steps, Roller Shields, Kitchen Island, Double Vanity, Full Bth Master Bdrm, Separate Shwr & Tub, Granite Counters
Laundry Location WshrDry HookUp Only
Heating Electric
Cooling Refrigeration
Flooring Stone, Wood
Fireplaces Type Fire Pit
Fireplace Yes
Window Features Dual Pane,Low-E
SPA Heated
Laundry WshrDry HookUp Only
Exterior
Garage Addtn'l Purchasable, Over Height Garage, Separate Strge Area, Gated, Valet
Garage Spaces 1.0
Garage Description 1.0
Fence Block
Pool Heated, Lap
Community Features Gated Community, Community Spa Htd, Community Pool Htd, Transportation Svcs, Guarded Entry, Golf, Concierge, Clubhouse, Fitness Center
Amenities Available Club, Membership Opt, Management, Rental OK (See Rmks)
Waterfront No
View City Lights, Mountain(s)
Roof Type Concrete
Accessibility Remote Devices, Ktch Low Cabinetry, Exterior Curb Cuts, Bath Roll-In Shower, Accessible Hallway(s)
Parking Type Addtn'l Purchasable, Over Height Garage, Separate Strge Area, Gated, Valet
Private Pool Yes
Building
Lot Description On Golf Course
Story 3
Builder Name Balfour Beatty
Sewer Public Sewer
Water City Water, Pvt Water Company
Architectural Style Contemporary
New Construction No
Schools
Elementary Schools Kiva Elementary School
Middle Schools Mohave Middle School
High Schools Saguaro High School
School District Scottsdale Unified District
Others
HOA Name MOUNTAIN SHADOWS RES
HOA Fee Include Roof Repair,Insurance,Sewer,Pest Control,Maintenance Grounds,Street Maint,Front Yard Maint,Gas,Trash,Water,Roof Replacement,Maintenance Exterior
Senior Community No
Tax ID 169-30-169
Ownership Fee Simple
Acceptable Financing Conventional, 1031 Exchange
Horse Property N
Listing Terms Conventional, 1031 Exchange

Copyright 2024 Arizona Regional Multiple Listing Service, Inc. All rights reserved.







