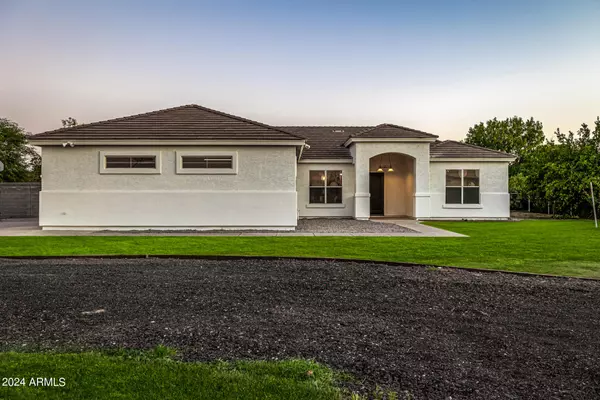
2565 E QUEEN CREEK Road Gilbert, AZ 85297
4 Beds
3 Baths
2,629 SqFt
UPDATED:
10/31/2024 02:22 AM
Key Details
Property Type Single Family Home
Sub Type Single Family - Detached
Listing Status Pending
Purchase Type For Sale
Square Footage 2,629 sqft
Price per Sqft $410
Subdivision Gilbert Custom Horse Property
MLS Listing ID 6752730
Style Ranch
Bedrooms 4
HOA Y/N No
Originating Board Arizona Regional Multiple Listing Service (ARMLS)
Year Built 2001
Annual Tax Amount $3,533
Tax Year 2023
Lot Size 0.894 Acres
Acres 0.89
Property Description
Location
State AZ
County Maricopa
Community Gilbert Custom Horse Property
Direction from Santa Fe Freeway, Head south on S Lindsay Rd, Turn left onto E Queen Creek Rd. The property will be on the right.
Rooms
Other Rooms Great Room
Master Bedroom Split
Den/Bedroom Plus 4
Separate Den/Office N
Interior
Interior Features Eat-in Kitchen, Breakfast Bar, 9+ Flat Ceilings, Drink Wtr Filter Sys, No Interior Steps, Kitchen Island, Pantry, Double Vanity, Full Bth Master Bdrm, Separate Shwr & Tub, High Speed Internet, Granite Counters
Heating Electric
Cooling Refrigeration, Ceiling Fan(s)
Flooring Carpet, Tile
Fireplaces Number 1 Fireplace
Fireplaces Type 1 Fireplace, Fire Pit, Family Room, Gas
Fireplace Yes
Window Features Sunscreen(s)
SPA None
Laundry WshrDry HookUp Only
Exterior
Exterior Feature Covered Patio(s), Patio
Garage Dir Entry frm Garage, Electric Door Opener, RV Gate, RV Access/Parking
Garage Spaces 3.0
Garage Description 3.0
Fence Chain Link
Pool Variable Speed Pump, Fenced, Private
Amenities Available None
Waterfront No
Roof Type Tile
Private Pool Yes
Building
Lot Description Sprinklers In Rear, Sprinklers In Front, Dirt Back, Grass Front, Grass Back
Story 1
Builder Name Allen Homes
Sewer Septic in & Cnctd
Water City Water
Architectural Style Ranch
Structure Type Covered Patio(s),Patio
New Construction Yes
Schools
Elementary Schools Coronado Elementary School
Middle Schools Coronado Elementary School
High Schools Williams Field High School
School District Higley Unified District
Others
HOA Fee Include No Fees
Senior Community No
Tax ID 304-70-081-A
Ownership Fee Simple
Acceptable Financing Conventional, FHA, VA Loan
Horse Property Y
Listing Terms Conventional, FHA, VA Loan

Copyright 2024 Arizona Regional Multiple Listing Service, Inc. All rights reserved.







