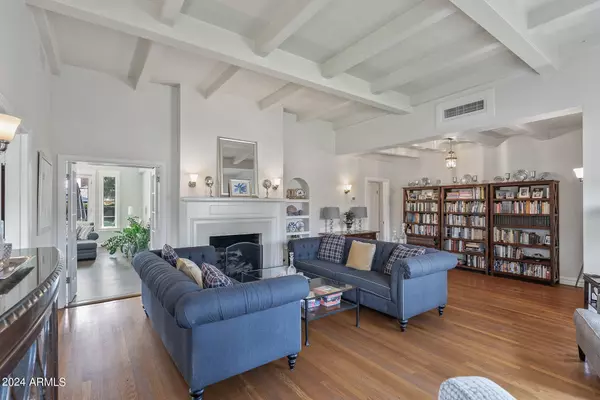
1117 W CORONADO Road Phoenix, AZ 85007
4 Beds
3.5 Baths
3,699 SqFt
UPDATED:
11/19/2024 01:49 AM
Key Details
Property Type Single Family Home
Sub Type Single Family - Detached
Listing Status Pending
Purchase Type For Sale
Square Footage 3,699 sqft
Price per Sqft $493
Subdivision Palmcroft
MLS Listing ID 6749718
Style Other (See Remarks)
Bedrooms 4
HOA Y/N No
Originating Board Arizona Regional Multiple Listing Service (ARMLS)
Year Built 1932
Annual Tax Amount $4,377
Tax Year 2023
Lot Size 0.475 Acres
Acres 0.48
Property Description
Location
State AZ
County Maricopa
Community Palmcroft
Direction North on 7th Avenue to Coronado Road, then west to property at the southeast corner of Coronado Road and Palmcroft Way SE in the very heart of the Encanto Palmcroft Historic District.
Rooms
Other Rooms Guest Qtrs-Sep Entrn, Family Room, BonusGame Room
Basement Finished, Partial
Master Bedroom Split
Den/Bedroom Plus 6
Separate Den/Office Y
Interior
Interior Features Other, Eat-in Kitchen, Breakfast Bar, 9+ Flat Ceilings, No Interior Steps, Vaulted Ceiling(s), Pantry, 2 Master Baths, 3/4 Bath Master Bdrm, Double Vanity, High Speed Internet
Heating Electric
Cooling Refrigeration
Flooring Carpet, Tile, Wood
Fireplaces Number 1 Fireplace
Fireplaces Type 1 Fireplace, Living Room
Fireplace Yes
Window Features Dual Pane,Vinyl Frame,Wood Frames
SPA None
Laundry WshrDry HookUp Only
Exterior
Exterior Feature Covered Patio(s), Gazebo/Ramada, Patio, Storage
Garage Dir Entry frm Garage, Electric Door Opener, Separate Strge Area
Garage Spaces 2.0
Garage Description 2.0
Fence Block, Wrought Iron
Pool Private
Community Features Historic District
Amenities Available None
Waterfront No
View City Lights
Roof Type Composition
Private Pool Yes
Building
Lot Description Sprinklers In Rear, Sprinklers In Front, Alley, Corner Lot, Grass Front, Grass Back, Auto Timer H2O Front, Auto Timer H2O Back
Story 1
Builder Name Unknown Historic
Sewer Public Sewer
Water City Water
Architectural Style Other (See Remarks)
Structure Type Covered Patio(s),Gazebo/Ramada,Patio,Storage
New Construction Yes
Schools
Elementary Schools Kenilworth Elementary School
Middle Schools Kenilworth Elementary School
High Schools Central High School
School District Phoenix Union High School District
Others
HOA Fee Include No Fees
Senior Community No
Tax ID 111-08-072-A
Ownership Fee Simple
Acceptable Financing Conventional
Horse Property N
Listing Terms Conventional

Copyright 2024 Arizona Regional Multiple Listing Service, Inc. All rights reserved.







