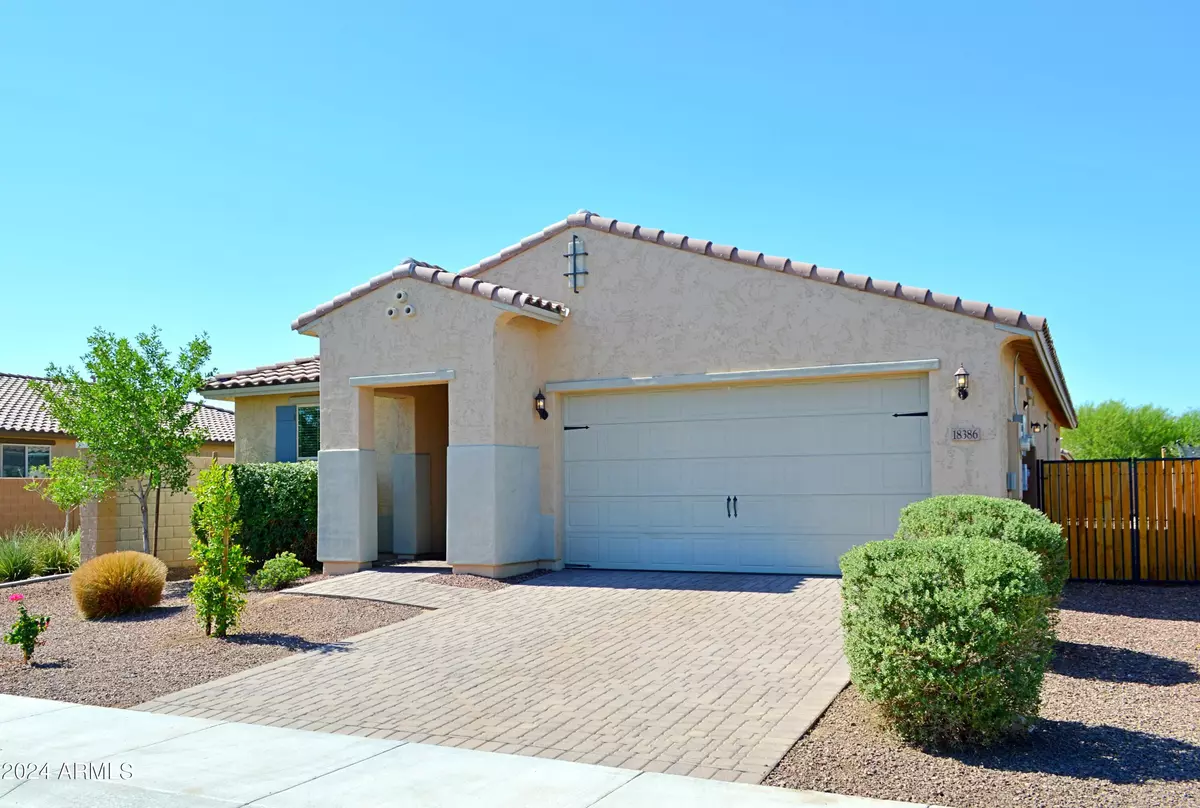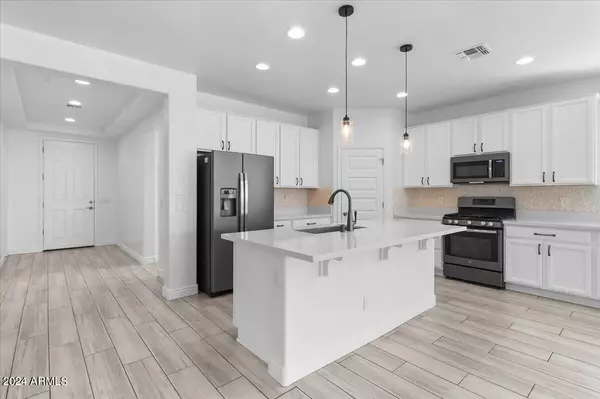
18386 W ILLINI Street Goodyear, AZ 85338
3 Beds
3 Baths
1,955 SqFt
UPDATED:
11/18/2024 08:46 PM
Key Details
Property Type Single Family Home
Sub Type Single Family - Detached
Listing Status Pending
Purchase Type For Sale
Square Footage 1,955 sqft
Price per Sqft $215
Subdivision Las Brisas Phase 2B (Phase 2B.1) Replat
MLS Listing ID 6721968
Bedrooms 3
HOA Fees $119/mo
HOA Y/N Yes
Originating Board Arizona Regional Multiple Listing Service (ARMLS)
Year Built 2019
Annual Tax Amount $1,698
Tax Year 2023
Lot Size 6,600 Sqft
Acres 0.15
Property Description
Paver driveway, Tandem garage for all your toys and RV Gate to store your trailer or **convert to 4th bedroom.**
Landscaped backyard with artificial turf, ceiling fan, and ready for a wall mounted TV with power and cable connection Perfect for EV owners; easily add an EV charger in the garage! Solar panels will help save a ton on charging.
Located in Las Brisas, a community designed for families, with A+ rated schools, parks, walking trails, and exciting amenities like the upcoming splash pad in Phase II. This home offers luxurious living in a vibrant neighborhood.
Location
State AZ
County Maricopa
Community Las Brisas Phase 2B (Phase 2B.1) Replat
Direction Cross Streets: S Perryville Rd & W Lower Buckeye Rd Directions: Head east on W Lower Buckeye Rd, Turn right on S 185th Ave, Continue on W Las Brisas Dr, Turn left on S 184th Ave, Turn on Illini St.
Rooms
Master Bedroom Not split
Den/Bedroom Plus 3
Separate Den/Office N
Interior
Interior Features Eat-in Kitchen, Breakfast Bar, Kitchen Island, Pantry, Double Vanity, Separate Shwr & Tub, High Speed Internet, Granite Counters
Heating Ceiling
Cooling Refrigeration, Ceiling Fan(s)
Flooring Carpet, Tile
Fireplaces Number No Fireplace
Fireplaces Type None
Fireplace No
Window Features Sunscreen(s),ENERGY STAR Qualified Windows
SPA None
Laundry WshrDry HookUp Only
Exterior
Exterior Feature Covered Patio(s), Patio
Garage Dir Entry frm Garage, Electric Door Opener, Extnded Lngth Garage, RV Gate, Tandem, RV Access/Parking
Garage Spaces 3.0
Garage Description 3.0
Fence Block
Pool None
Landscape Description Irrigation Back, Irrigation Front
Community Features Playground, Biking/Walking Path
Amenities Available Management
Waterfront No
Roof Type Tile
Private Pool No
Building
Lot Description Gravel/Stone Front, Gravel/Stone Back, Synthetic Grass Back, Irrigation Front, Irrigation Back
Story 1
Builder Name Taylor Morrison
Sewer Public Sewer
Water City Water
Structure Type Covered Patio(s),Patio
New Construction Yes
Schools
Elementary Schools Las Brisas Academy - Goodyear
Middle Schools Las Brisas Academy - Goodyear
High Schools Estrella Foothills High School
School District Buckeye Union High School District
Others
HOA Name Las Brisas Community
HOA Fee Include Maintenance Grounds
Senior Community No
Tax ID 502-45-475
Ownership Fee Simple
Acceptable Financing Conventional, FHA, VA Loan
Horse Property N
Listing Terms Conventional, FHA, VA Loan

Copyright 2024 Arizona Regional Multiple Listing Service, Inc. All rights reserved.







